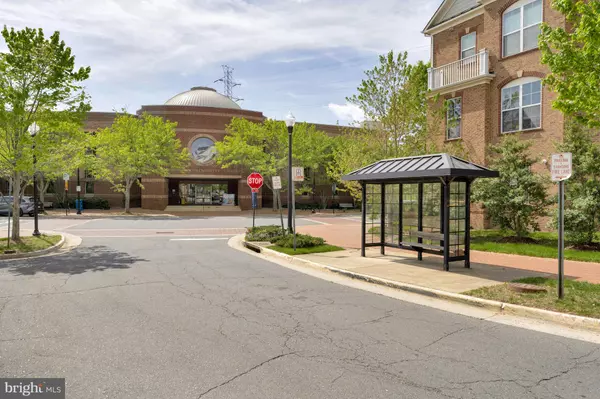Bought with Danielle S Feder • Pearson Smith Realty, LLC
$400,000
$400,000
For more information regarding the value of a property, please contact us for a free consultation.
2 Beds
2 Baths
1,255 SqFt
SOLD DATE : 08/22/2025
Key Details
Sold Price $400,000
Property Type Condo
Sub Type Condo/Co-op
Listing Status Sold
Purchase Type For Sale
Square Footage 1,255 sqft
Price per Sqft $318
Subdivision Fortnightly Square
MLS Listing ID VAFX2250602
Sold Date 08/22/25
Style Other
Bedrooms 2
Full Baths 2
Condo Fees $525/mo
HOA Y/N N
Abv Grd Liv Area 1,255
Year Built 2005
Available Date 2025-06-28
Annual Tax Amount $5,434
Tax Year 2025
Property Sub-Type Condo/Co-op
Source BRIGHT
Property Description
GORGEOUS!!! ELEVATOR BUILDING! UNDERGROUND PARKING! You are going to LOVE living here! Location! Location! Location! STEPS away from restaurants, shops, the W&OD bike trail, Green Lizard Cycling, hair and nail businesses, Herndon Library, Friday Night Live concerts all summer, a Farmer's Market on Thursdays and MORE!! JUST MOVE IN- it's all been done for you! ELEVATOR building with UNDERGROUND assigned parking (1 space) and NEW Luxury Vinyl plank flooring, fresh paint, updated bathrooms, NEWer washer and dryer, updated AC and Heating systems, too! Relax on the balcony or entertain friends in the spacious family room- the tv mount will stay! Gourmet kitchen has fantastic storage, miles of countertop space, stainless steel appliances and a super large sink! Primary bedroom will fit all your furniture and has TWO walk-in closets- plus so many additional closets throughout! Primary bathroom has double sinks, HUGE soaking tub and spacious separate shower! This one is a GEM! Better hurry!
Location
State VA
County Fairfax
Zoning 810
Rooms
Other Rooms Dining Room, Primary Bedroom, Bedroom 2, Kitchen, Family Room, Bathroom 2, Primary Bathroom
Main Level Bedrooms 2
Interior
Interior Features Carpet, Ceiling Fan(s), Crown Moldings, Dining Area, Elevator, Family Room Off Kitchen, Floor Plan - Open, Formal/Separate Dining Room, Kitchen - Gourmet, Recessed Lighting, Walk-in Closet(s), Pantry, Bathroom - Stall Shower
Hot Water Natural Gas
Heating Forced Air
Cooling Central A/C
Flooring Luxury Vinyl Plank
Equipment Built-In Microwave, Dishwasher, Disposal, Dryer, Icemaker, Oven/Range - Gas, Refrigerator, Stainless Steel Appliances, Washer, Water Heater
Furnishings No
Appliance Built-In Microwave, Dishwasher, Disposal, Dryer, Icemaker, Oven/Range - Gas, Refrigerator, Stainless Steel Appliances, Washer, Water Heater
Heat Source Natural Gas
Laundry Has Laundry
Exterior
Exterior Feature Balcony
Parking Features Covered Parking, Garage - Side Entry, Garage Door Opener, Underground, Inside Access
Garage Spaces 1.0
Parking On Site 1
Amenities Available Common Grounds, Elevator
Water Access N
Accessibility None
Porch Balcony
Total Parking Spaces 1
Garage Y
Building
Story 1
Unit Features Garden 1 - 4 Floors
Sewer Public Sewer
Water Public
Architectural Style Other
Level or Stories 1
Additional Building Above Grade, Below Grade
New Construction N
Schools
Elementary Schools Herndon
Middle Schools Herndon
High Schools Herndon
School District Fairfax County Public Schools
Others
Pets Allowed Y
HOA Fee Include Common Area Maintenance,Ext Bldg Maint,Insurance,Lawn Care Front,Lawn Care Rear,Lawn Care Side,Management,Snow Removal,Sewer,Trash,Water
Senior Community No
Tax ID 0104 41020305
Ownership Condominium
Security Features Main Entrance Lock,Fire Detection System
Acceptable Financing FHA, VA, Conventional
Listing Terms FHA, VA, Conventional
Financing FHA,VA,Conventional
Special Listing Condition Standard
Pets Allowed Cats OK, Dogs OK, Number Limit
Read Less Info
Want to know what your home might be worth? Contact us for a FREE valuation!

Our team is ready to help you sell your home for the highest possible price ASAP

GET MORE INFORMATION
REALTOR® | Lic# MD 633057 | DE RS-0038462
1131 South Salisbury Blvd. Suite B, Salisbury, MD, 21801, USA






