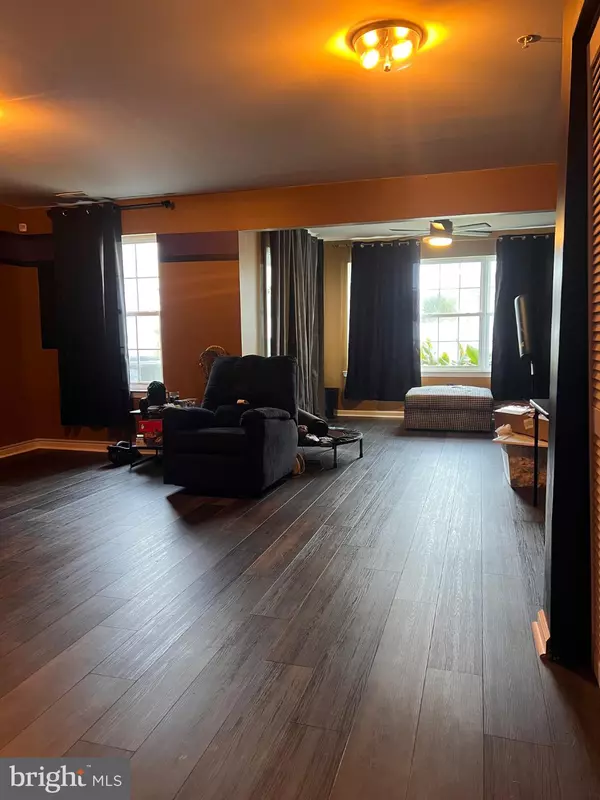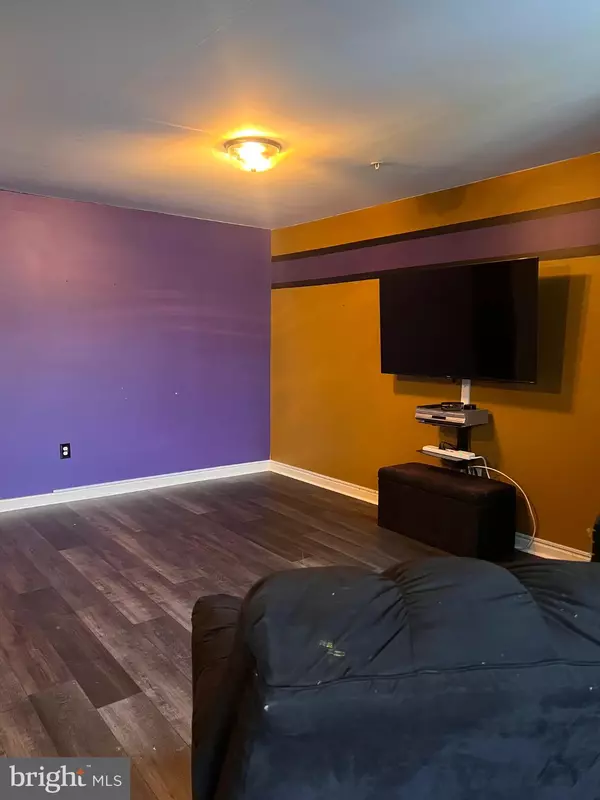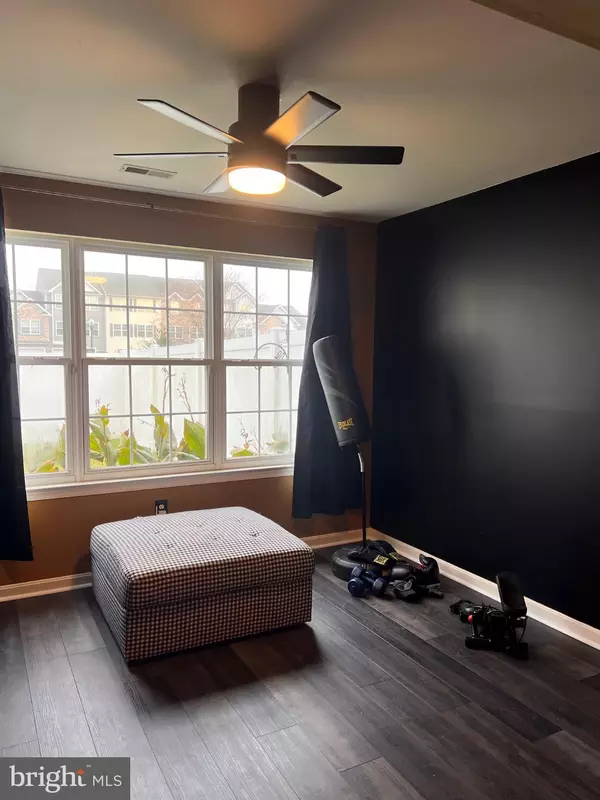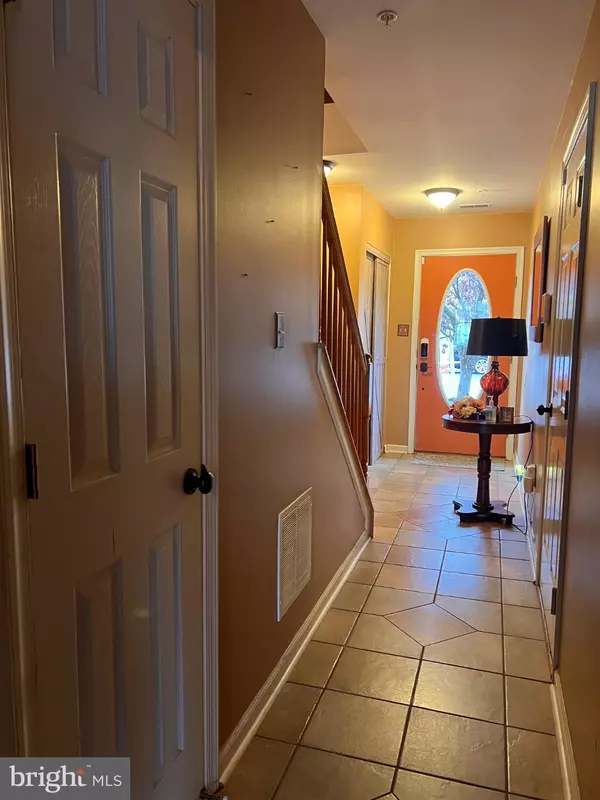
2 Baths
2,534 SqFt
2 Baths
2,534 SqFt
Key Details
Property Type Townhouse
Sub Type Interior Row/Townhouse
Listing Status Active
Purchase Type For Sale
Square Footage 2,534 sqft
Price per Sqft $92
Subdivision Cattail Crossing
MLS Listing ID MDDO2011034
Style Traditional
Full Baths 2
HOA Fees $90/qua
HOA Y/N Y
Abv Grd Liv Area 2,534
Year Built 2004
Annual Tax Amount $3,479
Tax Year 2024
Lot Size 2312.000 Acres
Property Sub-Type Interior Row/Townhouse
Source BRIGHT
Property Description
Step inside to find updated flooring on the lower level, modern lighting fixtures, and a bright, refreshed kitchen featuring a newer refrigerator and microwave. A washer and dryer is also now included with the sale for added convenience. Both the front and back yards have received landscaping upgrades, creating inviting outdoor spaces you'll enjoy year round. The newly installed rear fence offers additional privacy and charm and by the way, the Tree in the front yard is a fruit producing tree, a Plum Tree.
What really sets this home apart is the desirable rear bump out, making this townhome one of the larger floor plans in the community. The additional space provides flexibility for dining, lounging, or entertaining.
Retreat upstairs to the impressive owner's suite, a private oasis all to itself complete with a spacious walk-in closet and full ensuite bath.
This is the one you've been waiting for. Well maintained, stylishly updated, and full of modern comforts. Seller offering some closing cost assistance, One year home warranty and Security System included. Come take a look… this one is definitely a winner!
Location
State MD
County Dorchester
Zoning RR
Rooms
Other Rooms Bathroom 1, Bathroom 3
Interior
Interior Features Combination Kitchen/Dining, Primary Bath(s), Wood Floors
Hot Water Natural Gas
Heating Forced Air
Cooling Ceiling Fan(s), Heat Pump(s)
Flooring Hardwood, Carpet
Fireplaces Number 1
Inclusions Parking Included In ListPrice, Parking Included In SalePrice
Equipment Dishwasher, Microwave, Oven/Range - Gas, Refrigerator
Fireplace Y
Appliance Dishwasher, Microwave, Oven/Range - Gas, Refrigerator
Heat Source Natural Gas
Laundry Dryer In Unit, Washer In Unit
Exterior
Parking Features Garage - Front Entry, Inside Access, Covered Parking, Built In
Garage Spaces 1.0
Fence Rear
Utilities Available Electric Available, Natural Gas Available, Water Available
Water Access N
Roof Type Shingle
Accessibility Level Entry - Main
Attached Garage 1
Total Parking Spaces 1
Garage Y
Building
Story 3
Foundation Permanent
Above Ground Finished SqFt 2534
Sewer Public Sewer
Water Public
Architectural Style Traditional
Level or Stories 3
Additional Building Above Grade
Structure Type Dry Wall
New Construction N
Schools
School District Dorchester County Public Schools
Others
Pets Allowed Y
Senior Community No
Tax ID 1007204949
Ownership Fee Simple
SqFt Source 2534
Security Features Monitored,Motion Detectors,Security System,Smoke Detector,Sprinkler System - Indoor,Exterior Cameras,Main Entrance Lock
Acceptable Financing Cash, Conventional, FHA, State GI Loan
Horse Property N
Listing Terms Cash, Conventional, FHA, State GI Loan
Financing Cash,Conventional,FHA,State GI Loan
Special Listing Condition Standard
Pets Allowed Cats OK, Dogs OK

GET MORE INFORMATION

REALTOR® | Lic# MD 633057 | DE RS-0038462
1131 South Salisbury Blvd. Suite B, Salisbury, MD, 21801, USA






