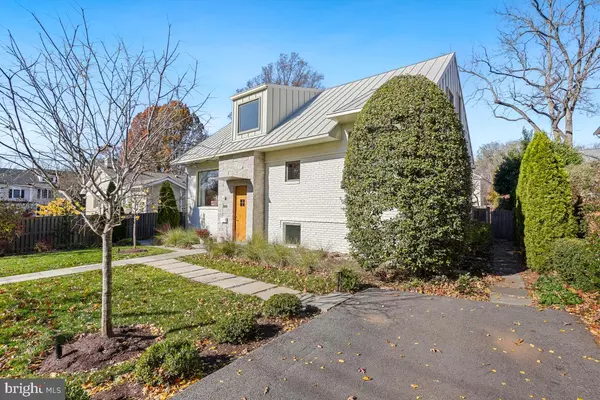
4 Beds
5 Baths
2,940 SqFt
4 Beds
5 Baths
2,940 SqFt
Open House
Sun Nov 23, 2:00pm - 4:00pm
Key Details
Property Type Single Family Home
Sub Type Detached
Listing Status Active
Purchase Type For Sale
Square Footage 2,940 sqft
Price per Sqft $561
Subdivision Ayrlawn
MLS Listing ID MDMC2208238
Style Contemporary,Split Foyer
Bedrooms 4
Full Baths 4
Half Baths 1
HOA Y/N N
Abv Grd Liv Area 2,040
Year Built 1961
Annual Tax Amount $12,721
Tax Year 2025
Lot Size 7,944 Sqft
Acres 0.18
Property Sub-Type Detached
Source BRIGHT
Property Description
The lower level offers a cozy family room with a wood-burning fireplace, an additional bedroom, a full bath, a bonus room, and a laundry room with generous storage.
Outside, the fully fenced backyard is your private oasis, featuring thoughtfully designed gardens and a Deco-style deck perfect for outdoor living. The home also includes a Tesla charger for added convenience.
Ideally located steps away from Ayrlawn Park, plus easy access to schools, shopping, and restaurants, this exceptional home is not to be missed.
Location
State MD
County Montgomery
Zoning R60
Rooms
Basement Connecting Stairway
Main Level Bedrooms 1
Interior
Interior Features Bathroom - Tub Shower, Bathroom - Walk-In Shower, Built-Ins, Ceiling Fan(s), Dining Area, Family Room Off Kitchen, Floor Plan - Open, Kitchen - Gourmet, Primary Bath(s), Skylight(s), Recessed Lighting, Stove - Coal, Walk-in Closet(s), Window Treatments, Wood Floors
Hot Water Natural Gas
Heating Forced Air
Cooling Central A/C
Flooring Engineered Wood, Wood
Fireplaces Number 1
Fireplaces Type Screen
Equipment Built-In Range, Dishwasher, Disposal, Dryer, Microwave, Oven/Range - Gas, Refrigerator, Washer
Fireplace Y
Window Features Skylights
Appliance Built-In Range, Dishwasher, Disposal, Dryer, Microwave, Oven/Range - Gas, Refrigerator, Washer
Heat Source Natural Gas
Laundry Basement, Has Laundry, Lower Floor
Exterior
Garage Spaces 2.0
Fence Fully
Water Access N
View Garden/Lawn
Roof Type Metal
Accessibility None
Total Parking Spaces 2
Garage N
Building
Story 3
Foundation Concrete Perimeter
Above Ground Finished SqFt 2040
Sewer Public Sewer
Water Public
Architectural Style Contemporary, Split Foyer
Level or Stories 3
Additional Building Above Grade, Below Grade
New Construction N
Schools
Elementary Schools Wyngate
Middle Schools North Bethesda
High Schools Walter Johnson
School District Montgomery County Public Schools
Others
Senior Community No
Tax ID 160700580146
Ownership Fee Simple
SqFt Source 2940
Special Listing Condition Standard

GET MORE INFORMATION

REALTOR® | Lic# MD 633057 | DE RS-0038462
1131 South Salisbury Blvd. Suite B, Salisbury, MD, 21801, USA






