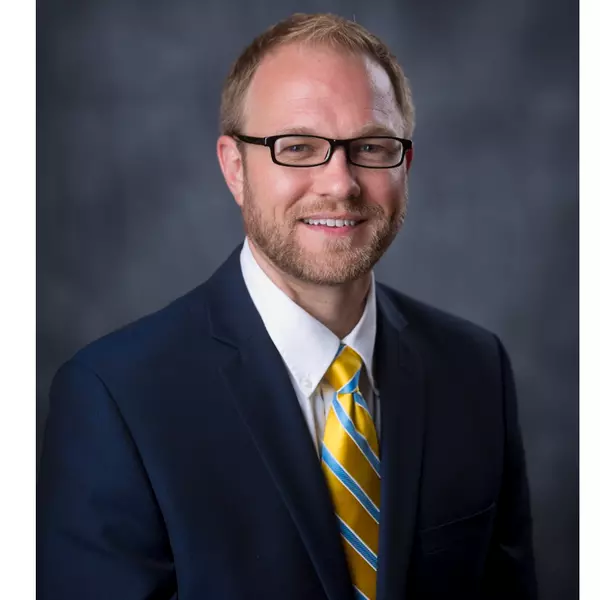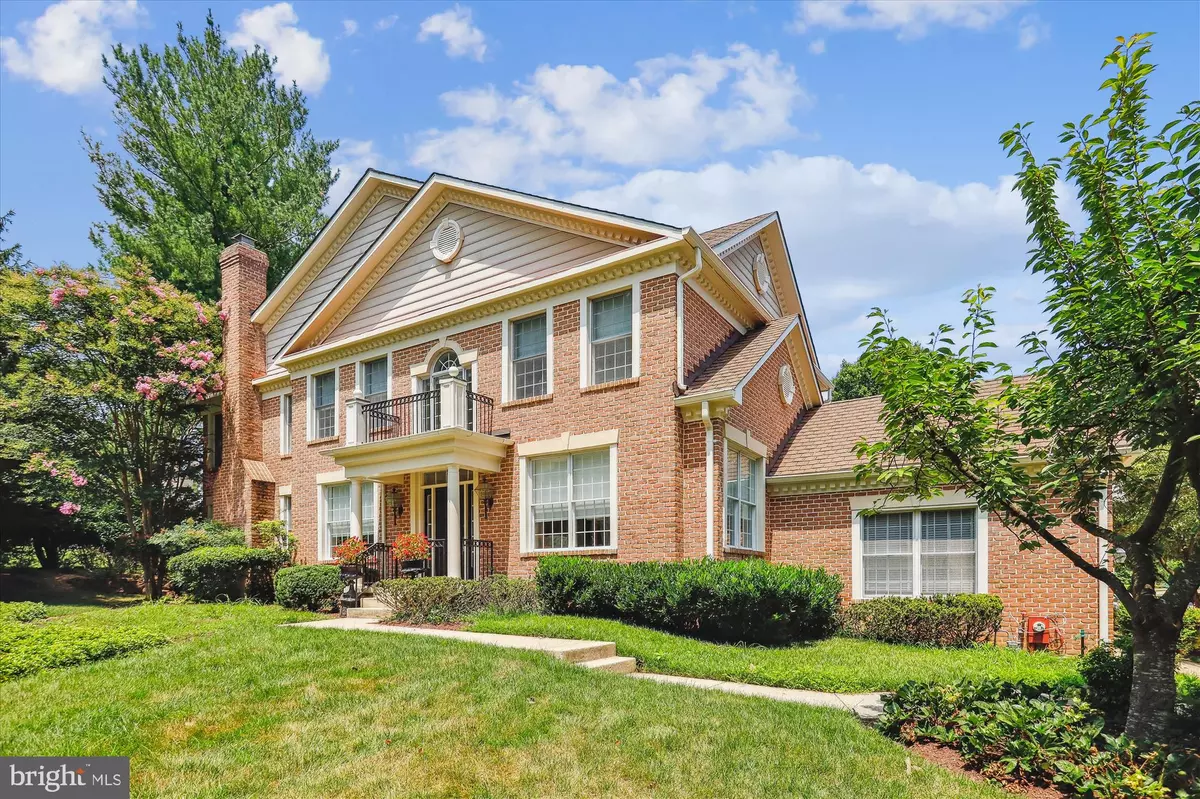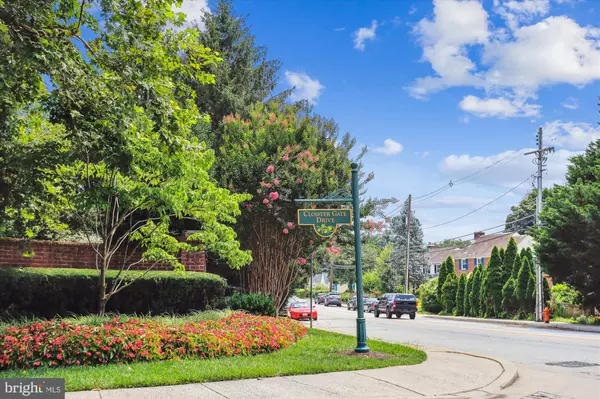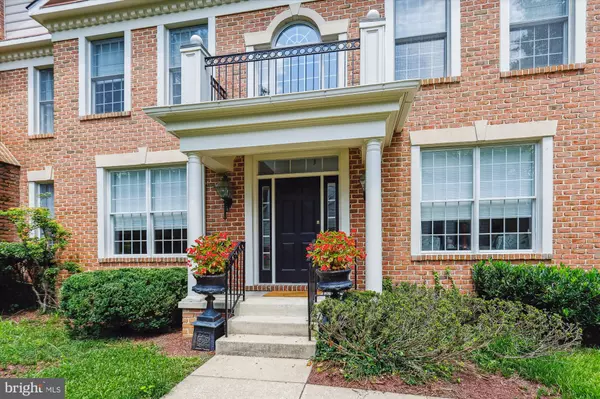
5 Beds
4 Baths
4,200 SqFt
5 Beds
4 Baths
4,200 SqFt
Open House
Sat Nov 15, 12:00pm - 2:00pm
Sun Nov 16, 1:00pm - 3:00pm
Key Details
Property Type Townhouse
Sub Type End of Row/Townhouse
Listing Status Active
Purchase Type For Sale
Square Footage 4,200 sqft
Price per Sqft $244
Subdivision The Cloisters At Charles
MLS Listing ID MDBC2145166
Style Traditional
Bedrooms 5
Full Baths 3
Half Baths 1
HOA Fees $794/mo
HOA Y/N Y
Abv Grd Liv Area 3,200
Year Built 1995
Annual Tax Amount $9,836
Tax Year 2025
Property Sub-Type End of Row/Townhouse
Source BRIGHT
Property Description
built-ins creates the perfect space for special gatherings. 1st floor laundry and powder room. The Upper Level includes the primary bedroom with its oversized ensuite bath with jacuzzi/soaking tub, separate stall shower, large walk in closet. 2 additional bedrooms and hall bath, additional bedroom currently being used as an office. Lower Level provides additional bedroom, full bath, kitchenette, recreation room, exercise room, cedar closet and an abundance of storage space. Additional features include a private rear patio providing a peaceful outdoor escape and attached 2 car garage . Prime location offering the convenience of low maintenance living in one of the areas of the most desirable communities with easy access to Baltimore County and Downtown.
Location
State MD
County Baltimore
Zoning DR 3.5
Rooms
Other Rooms Living Room, Dining Room, Primary Bedroom, Bedroom 2, Bedroom 3, Bedroom 4, Bedroom 5, Kitchen, Family Room, Foyer, Breakfast Room, Exercise Room, Laundry, Recreation Room, Storage Room, Utility Room, Full Bath
Basement Connecting Stairway, Full, Improved
Interior
Interior Features Bathroom - Soaking Tub, Bathroom - Stall Shower, Cedar Closet(s), Floor Plan - Traditional, Kitchen - Island, Kitchen - Table Space, Window Treatments, Breakfast Area, Pantry, Walk-in Closet(s), Wood Floors
Hot Water Natural Gas
Heating Forced Air
Cooling Ceiling Fan(s), Central A/C
Fireplaces Number 1
Fireplaces Type Gas/Propane
Equipment Built-In Microwave, Cooktop, Dishwasher, Disposal, Dryer, Microwave, Oven - Self Cleaning, Refrigerator, Washer
Fireplace Y
Appliance Built-In Microwave, Cooktop, Dishwasher, Disposal, Dryer, Microwave, Oven - Self Cleaning, Refrigerator, Washer
Heat Source Natural Gas
Laundry Main Floor
Exterior
Parking Features Garage - Side Entry, Garage Door Opener
Garage Spaces 4.0
Water Access N
Accessibility Other
Attached Garage 2
Total Parking Spaces 4
Garage Y
Building
Story 3
Foundation Other
Above Ground Finished SqFt 3200
Sewer Public Sewer
Water Public
Architectural Style Traditional
Level or Stories 3
Additional Building Above Grade, Below Grade
New Construction N
Schools
School District Baltimore County Public Schools
Others
HOA Fee Include Common Area Maintenance,Ext Bldg Maint,Insurance,Lawn Maintenance,Snow Removal,Water
Senior Community No
Tax ID 04092200023817
Ownership Fee Simple
SqFt Source 4200
Special Listing Condition Standard
Virtual Tour https://mls.truplace.com/Property/1672/138127

GET MORE INFORMATION

REALTOR® | Lic# MD 633057 | DE RS-0038462
1131 South Salisbury Blvd. Suite B, Salisbury, MD, 21801, USA






