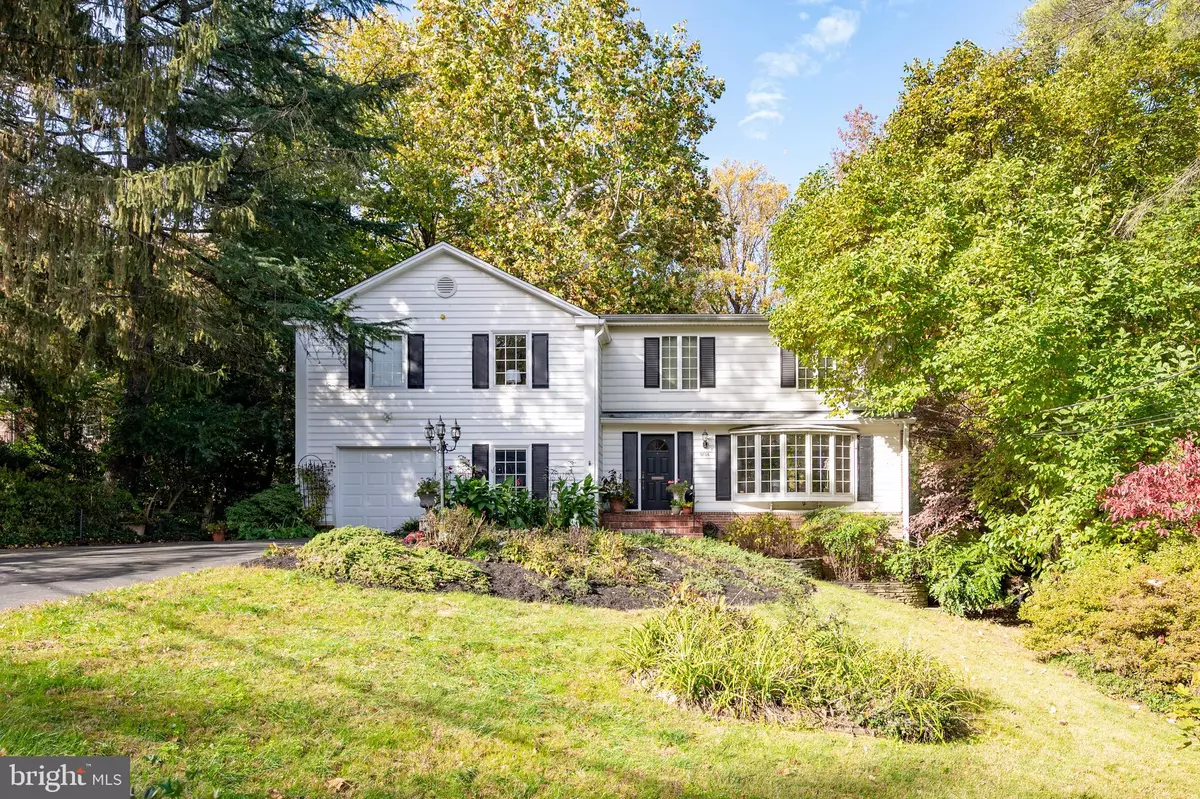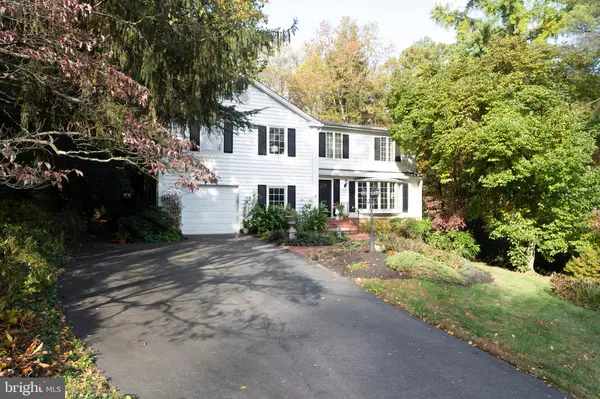
4 Beds
4 Baths
4,006 SqFt
4 Beds
4 Baths
4,006 SqFt
Open House
Sun Nov 09, 1:00pm - 4:00pm
Key Details
Property Type Single Family Home
Sub Type Detached
Listing Status Active
Purchase Type For Sale
Square Footage 4,006 sqft
Price per Sqft $299
Subdivision Barcroft Woods
MLS Listing ID VAFX2276504
Style Colonial
Bedrooms 4
Full Baths 2
Half Baths 2
HOA Y/N N
Abv Grd Liv Area 3,181
Year Built 1964
Annual Tax Amount $13,054
Tax Year 2025
Lot Size 0.828 Acres
Acres 0.83
Property Sub-Type Detached
Source BRIGHT
Property Description
The lower level offers a recreation room with walkout to the side yard, a large laundry room with laundry chute, versatile workshop, and abundant storage. Upstairs, three large bedrooms and a full bath complement the huge primary suite, which includes two oversized walk-in closets and a spa-like bathroom with a glass block shower and soaking tub, separate bathroom area plus a convenient additional half bath. An upper den/office with built-in shelving and walk-in storage closet adds flexibility. The exterior features extensive hardscaping, mature landscaping, a spacious backyard with wooded views for privacy, two sheds (sold as-is), a one-car garage, and an oversized driveway for extra parking.
Location
State VA
County Fairfax
Zoning 120
Rooms
Other Rooms Living Room, Dining Room, Primary Bedroom, Bedroom 2, Bedroom 3, Bedroom 4, Kitchen, Family Room, Foyer, Laundry, Office, Recreation Room, Storage Room, Utility Room, Primary Bathroom, Full Bath, Half Bath
Basement Improved, Heated, Outside Entrance, Interior Access, Poured Concrete, Walkout Level, Workshop, Fully Finished, Shelving
Interior
Interior Features Bathroom - Stall Shower, Cedar Closet(s), Dining Area, Floor Plan - Traditional, Formal/Separate Dining Room, Kitchen - Eat-In, Kitchen - Table Space, Pantry, Walk-in Closet(s), Window Treatments, Wood Floors, Bathroom - Walk-In Shower
Hot Water Natural Gas
Heating Central, Zoned
Cooling Central A/C, Heat Pump(s), Zoned
Fireplaces Number 1
Equipment Dishwasher, Disposal, Dryer, Dryer - Gas, Exhaust Fan, Extra Refrigerator/Freezer, Oven/Range - Gas, Range Hood, Refrigerator, Washer, Water Heater, Microwave
Fireplace Y
Appliance Dishwasher, Disposal, Dryer, Dryer - Gas, Exhaust Fan, Extra Refrigerator/Freezer, Oven/Range - Gas, Range Hood, Refrigerator, Washer, Water Heater, Microwave
Heat Source Natural Gas
Exterior
Parking Features Additional Storage Area, Garage - Front Entry, Garage Door Opener
Garage Spaces 1.0
Water Access N
View Garden/Lawn, Trees/Woods
Accessibility 36\"+ wide Halls
Attached Garage 1
Total Parking Spaces 1
Garage Y
Building
Story 4
Foundation Block, Slab
Above Ground Finished SqFt 3181
Sewer Public Sewer
Water Public
Architectural Style Colonial
Level or Stories 4
Additional Building Above Grade, Below Grade
New Construction N
Schools
Elementary Schools Belvedere
Middle Schools Glasgow
High Schools Justice
School District Fairfax County Public Schools
Others
Senior Community No
Tax ID 0604 20 0089
Ownership Fee Simple
SqFt Source 4006
Special Listing Condition Standard
Virtual Tour https://unbranded.youriguide.com/3806_bent_branch_rd_falls_church_va

GET MORE INFORMATION

REALTOR® | Lic# MD 633057 | DE RS-0038462
1131 South Salisbury Blvd. Suite B, Salisbury, MD, 21801, USA






