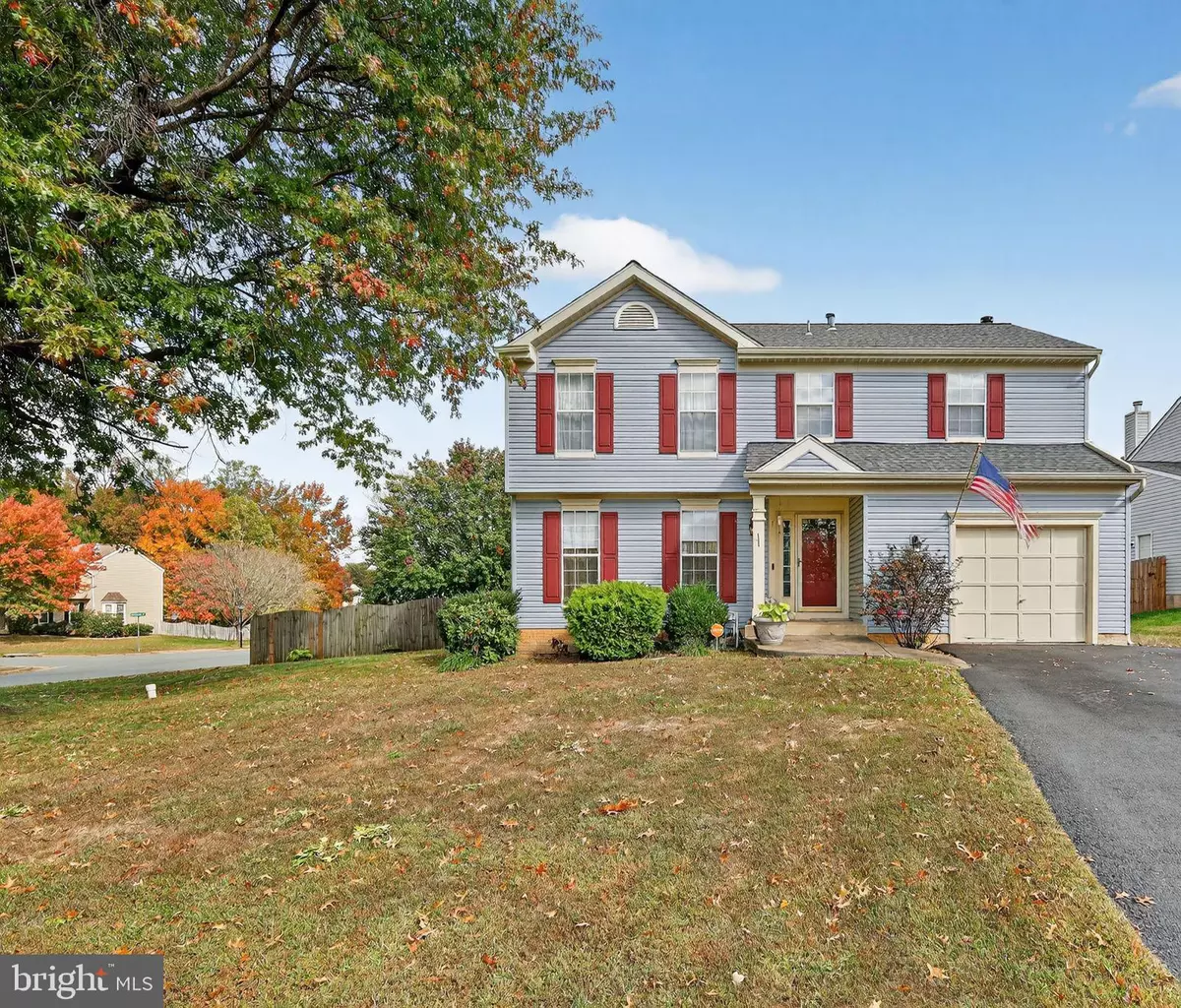
4 Beds
4 Baths
2,814 SqFt
4 Beds
4 Baths
2,814 SqFt
Key Details
Property Type Single Family Home
Sub Type Detached
Listing Status Active
Purchase Type For Sale
Square Footage 2,814 sqft
Price per Sqft $190
Subdivision Whitson Ridge
MLS Listing ID VAST2043870
Style Colonial
Bedrooms 4
Full Baths 2
Half Baths 2
HOA Fees $45/mo
HOA Y/N Y
Abv Grd Liv Area 1,953
Year Built 1993
Annual Tax Amount $2,045
Tax Year 2025
Lot Size 10,001 Sqft
Acres 0.23
Property Sub-Type Detached
Source BRIGHT
Property Description
The main level features gleaming hardwood floors, a sun-filled living room, and a family room with a fireplace framed by custom built-ins. Right next to the formal dining room is the kitchen with granite countertops, stainless steel appliances, ample cabinetry, and a central island.
Upstairs, 4 well-sized bedrooms, including a bright primary suite with generous closets and soft natural light. The finished lower level expands the home's versatility with a large recreation area that can serve as a playroom, gym, or guest space.
Outside, the fenced backyard features an expansive deck ideal for outdoor dining and barbecues. A one-car garage and wide driveway complete the property.
Located within walking distance of Park Ridge Elementary, the library, community pool, and tot lot, and only minutes from I-95, Quantico, the FBI Academy, commuter lots, and Stafford Marketplace, this home offers a truly connected lifestyle.
Homes in Whitson Ridge are highly sought-after. Schedule your private showing today and make this one yours.
Location
State VA
County Stafford
Zoning R1
Rooms
Other Rooms Living Room, Dining Room, Primary Bedroom, Bedroom 2, Bedroom 3, Bedroom 4, Kitchen, Game Room, Family Room
Basement Sump Pump, Fully Finished, Windows, Daylight, Full
Interior
Interior Features Breakfast Area, Dining Area, Built-Ins, Upgraded Countertops, Primary Bath(s), Window Treatments, Floor Plan - Open
Hot Water Natural Gas
Heating Forced Air
Cooling Ceiling Fan(s), Central A/C
Fireplaces Number 1
Fireplaces Type Fireplace - Glass Doors, Mantel(s)
Fireplace Y
Heat Source Natural Gas
Exterior
Exterior Feature Deck(s)
Parking Features Garage Door Opener
Garage Spaces 1.0
Fence Rear
Amenities Available Tot Lots/Playground
Water Access N
Roof Type Asphalt
Accessibility None
Porch Deck(s)
Attached Garage 1
Total Parking Spaces 1
Garage Y
Building
Lot Description Corner, Cul-de-sac, Open
Story 3
Foundation Permanent
Above Ground Finished SqFt 1953
Sewer Public Sewer
Water Public
Architectural Style Colonial
Level or Stories 3
Additional Building Above Grade, Below Grade
New Construction N
Schools
Elementary Schools Park Ridge
Middle Schools H.H. Poole
High Schools North Stafford
School District Stafford County Public Schools
Others
HOA Fee Include Trash
Senior Community No
Tax ID 20-X-2-B-45
Ownership Fee Simple
SqFt Source 2814
Special Listing Condition Standard
Virtual Tour https://youtu.be/bMlJb0_BCdo

GET MORE INFORMATION

REALTOR® | Lic# MD 633057 | DE RS-0038462
1131 South Salisbury Blvd. Suite B, Salisbury, MD, 21801, USA






