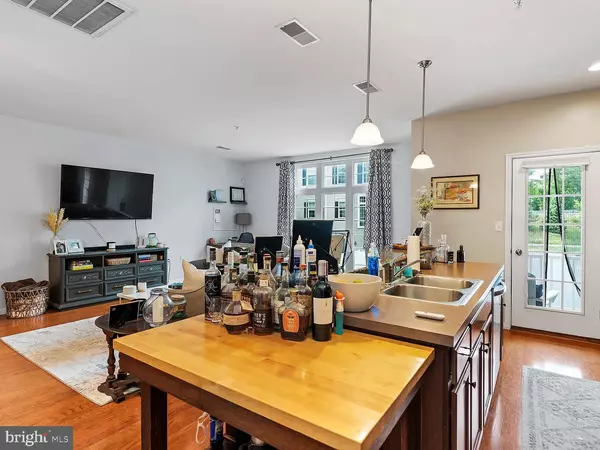
2 Beds
2 Baths
1,693 SqFt
2 Beds
2 Baths
1,693 SqFt
Key Details
Property Type Condo
Sub Type Condo/Co-op
Listing Status Coming Soon
Purchase Type For Sale
Square Footage 1,693 sqft
Price per Sqft $147
Subdivision Towns At Meridian
MLS Listing ID PACB2048122
Style Other
Bedrooms 2
Full Baths 1
Half Baths 1
Condo Fees $143/mo
HOA Fees $30/mo
HOA Y/N Y
Abv Grd Liv Area 1,693
Year Built 2013
Available Date 2025-10-31
Annual Tax Amount $2,076
Tax Year 2012
Property Sub-Type Condo/Co-op
Source BRIGHT
Property Description
Welcome to this stunning 2-bedroom, 1 1/2 bath townhome located in the desirable Towns at Meridian community. This beautifully maintained home features large windows that fill the space with natural light and an open-concept layout perfect for modern living. Enjoy a spacious kitchen with a large island, ideal for cooking, entertaining, or casual dining. The main level boasts hardwood floors, a comfortable living area, and access to a deck off the kitchen—great for morning coffee or evening relaxation. Upstairs, you'll find two generous bedrooms, a versatile loft area perfect for working from home or additional living space, and natural gas heating for efficient comfort. The home also includes a 2-car garage and access to neighborhood amenities such as walking paths, green spaces, and fire pits and more.. Located in the West Shore School District, this property offers quick access to major highways, shopping, and dining, making your commute and daily errands a breeze. Don't miss the opportunity to own this bright and stylish home. Schedule your showing today.
Location
State PA
County Cumberland
Area Lower Allen Twp (14413)
Zoning RESIDENTIAL
Interior
Interior Features Dining Area, Kitchen - Eat-In
Hot Water Natural Gas
Heating Forced Air
Cooling Central A/C
Equipment Microwave, Dishwasher, Disposal
Fireplace N
Appliance Microwave, Dishwasher, Disposal
Heat Source Natural Gas
Exterior
Parking Features Garage - Front Entry
Garage Spaces 2.0
Amenities Available Common Grounds, Jog/Walk Path
Water Access N
Roof Type Fiberglass,Asphalt
Accessibility None
Road Frontage Boro/Township, City/County
Attached Garage 2
Total Parking Spaces 2
Garage Y
Building
Lot Description Cleared
Story 3
Foundation Slab
Above Ground Finished SqFt 1693
Sewer Public Sewer
Water Public
Architectural Style Other
Level or Stories 3
Additional Building Above Grade
New Construction N
Schools
High Schools Cedar Cliff
School District West Shore
Others
Pets Allowed Y
HOA Fee Include Common Area Maintenance,Ext Bldg Maint,Lawn Maintenance,Snow Removal
Senior Community No
Tax ID 123456789
Ownership Condominium
SqFt Source 1693
Security Features Smoke Detector
Acceptable Financing Conventional, VA, FHA, Cash
Listing Terms Conventional, VA, FHA, Cash
Financing Conventional,VA,FHA,Cash
Special Listing Condition Standard
Pets Allowed No Pet Restrictions

GET MORE INFORMATION

REALTOR® | Lic# MD 633057 | DE RS-0038462
1131 South Salisbury Blvd. Suite B, Salisbury, MD, 21801, USA






