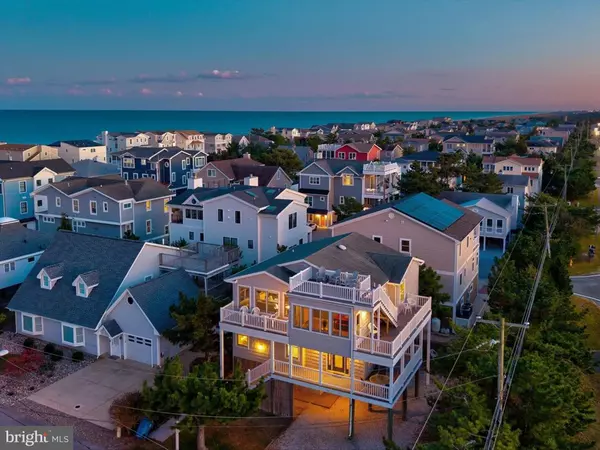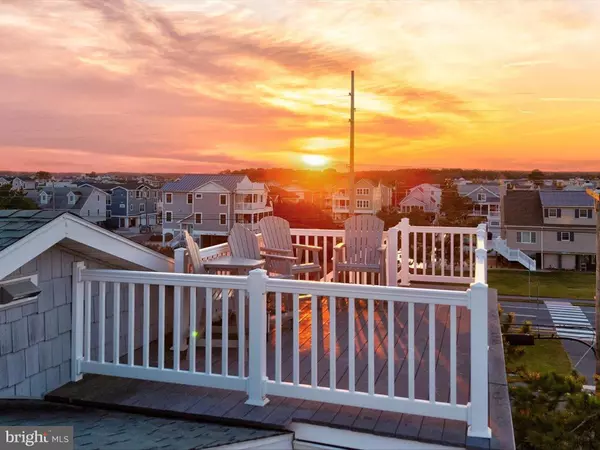
5 Beds
4 Baths
2,858 SqFt
5 Beds
4 Baths
2,858 SqFt
Open House
Sat Nov 01, 11:00am - 2:00pm
Key Details
Property Type Single Family Home
Sub Type Detached
Listing Status Coming Soon
Purchase Type For Sale
Square Footage 2,858 sqft
Price per Sqft $768
Subdivision South Bethany Harbor
MLS Listing ID DESU2099048
Style Contemporary
Bedrooms 5
Full Baths 4
HOA Y/N N
Abv Grd Liv Area 2,858
Year Built 2009
Available Date 2025-10-31
Annual Tax Amount $4,552
Tax Year 2025
Lot Size 4,792 Sqft
Acres 0.11
Lot Dimensions 70.00 x 70.00
Property Sub-Type Detached
Source BRIGHT
Property Description
Introducing 10 S 4th Street, your dream beach retreat. Perfectly positioned on the ocean block in South Bethany, this beautifully appointed coastal home sits just steps from the sand and surf. Blending modern comfort with timeless beach charm, this exceptional residence offers the perfect setting for family getaways, year-round living, or a high-performing rental investment.
From its rooftop balcony, take in breathtaking ocean and canal views that stretch across the horizon, the ideal spot for morning coffee, evening cocktails, or sunset gatherings with friends. Offered fully furnished with minor exclusions, this home is ready for you to start living your best life at the beach from day one. Designed with a reverse floor plan, the main living area is positioned to capture the ocean views you came for. Here, the open layout is framed by picture windows and filled with natural light, creating a warm and inviting space that flows effortlessly for entertaining. The sunroom is a serene spot to enjoy your morning coffee, while the front balcony invites you to listen to the waves as the sun rises over the ocean. Step onto the side balcony and follow the stairway up to the rooftop terrace, your private perch to witness panoramic views that sweep from dazzling sunrises to painted sunsets. Also on the main level are two guest bedrooms, one with a private ensuite and the other conveniently located beside a well-appointed hall bath. On the lower level, a spacious family room welcomes you home from a day on the beach. This relaxed gathering area opens from the wrap-around porch and connects to three additional bedrooms. The primary suite is a peaceful retreat with a private bath, while the two guest bedrooms share a beautifully finished hall bath. A laundry room with extra storage completes this level, designed with convenience and comfort in mind. The entry level includes a large finished storage and utility room, perfect for keeping beach gear, bikes, and boards organized. Step outside to find two outdoor showers, a detached storage shed, and parking for up to seven cars between the carport and driveway.
Whether you choose to enjoy it as your personal coastal escape, an investment opportunity, or both, this home is the quintessential Bethany Beach experience. With its premier ocean-block location, stunning views, and effortless access to the beach, 10 S 4th Street invites you to relax, recharge, and revel in the coastal lifestyle you've always imagined.
Location
State DE
County Sussex
Area Baltimore Hundred (31001)
Zoning TN
Direction North
Rooms
Other Rooms Living Room, Dining Room, Primary Bedroom, Bedroom 2, Bedroom 3, Bedroom 4, Bedroom 5, Kitchen, Family Room, Foyer, Laundry, Solarium, Utility Room
Main Level Bedrooms 2
Interior
Interior Features Carpet, Ceiling Fan(s), Combination Dining/Living, Floor Plan - Open, Kitchen - Country, Primary Bath(s), Bathroom - Stall Shower, Bathroom - Tub Shower, Upgraded Countertops, Wood Floors, Window Treatments
Hot Water Electric
Heating Heat Pump(s)
Cooling Central A/C
Flooring Carpet, Ceramic Tile, Engineered Wood
Inclusions Fully Furnished including kitchen appliances
Equipment Dishwasher, Disposal, Dryer - Electric, Dryer - Front Loading, Exhaust Fan, Icemaker, Microwave, Oven - Self Cleaning, Oven/Range - Electric, Range Hood, Refrigerator, Stainless Steel Appliances, Stove, Washer - Front Loading, Water Heater
Furnishings Yes
Fireplace N
Window Features Energy Efficient,Double Pane,Double Hung,Screens,Insulated,Vinyl Clad
Appliance Dishwasher, Disposal, Dryer - Electric, Dryer - Front Loading, Exhaust Fan, Icemaker, Microwave, Oven - Self Cleaning, Oven/Range - Electric, Range Hood, Refrigerator, Stainless Steel Appliances, Stove, Washer - Front Loading, Water Heater
Heat Source Electric
Laundry Dryer In Unit, Washer In Unit, Lower Floor
Exterior
Exterior Feature Balconies- Multiple, Deck(s), Roof
Garage Spaces 8.0
Utilities Available Cable TV, Electric Available, Water Available, Sewer Available
Water Access N
View Canal, Ocean, Bay, Garden/Lawn, Panoramic
Roof Type Architectural Shingle
Street Surface Tar and Chip
Accessibility 2+ Access Exits
Porch Balconies- Multiple, Deck(s), Roof
Road Frontage City/County
Total Parking Spaces 8
Garage N
Building
Lot Description Corner
Story 3
Foundation Pilings
Above Ground Finished SqFt 2858
Sewer Public Sewer
Water Public
Architectural Style Contemporary
Level or Stories 3
Additional Building Above Grade, Below Grade
Structure Type Dry Wall
New Construction N
Schools
Elementary Schools Lord Baltimore
Middle Schools Indian River
High Schools Indian River
School District Indian River
Others
Pets Allowed N
Senior Community No
Tax ID 134-20.08-154.00
Ownership Fee Simple
SqFt Source 2858
Security Features Main Entrance Lock,Smoke Detector
Acceptable Financing Cash, Conventional
Listing Terms Cash, Conventional
Financing Cash,Conventional
Special Listing Condition Standard
Virtual Tour https://media.homesight2020.com/10-S-4th-Street/idx

GET MORE INFORMATION

REALTOR® | Lic# MD 633057 | DE RS-0038462
1131 South Salisbury Blvd. Suite B, Salisbury, MD, 21801, USA






