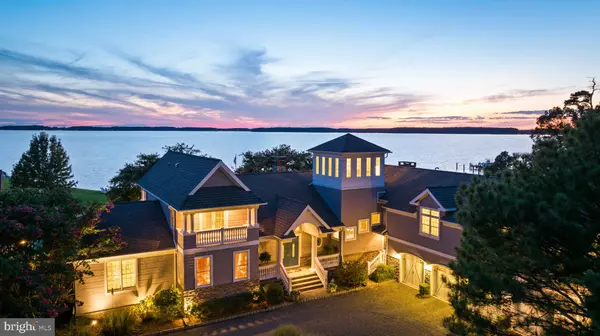
7 Beds
6 Baths
8,478 SqFt
7 Beds
6 Baths
8,478 SqFt
Key Details
Property Type Single Family Home
Sub Type Detached
Listing Status Active
Purchase Type For Sale
Square Footage 8,478 sqft
Price per Sqft $973
Subdivision Deep Neck
MLS Listing ID MDTA2011586
Style Coastal
Bedrooms 7
Full Baths 5
Half Baths 1
HOA Y/N N
Abv Grd Liv Area 8,478
Year Built 2006
Annual Tax Amount $23,821
Tax Year 2024
Lot Size 33.180 Acres
Acres 33.18
Property Sub-Type Detached
Source BRIGHT
Property Description
Built in 2006 by a builder for their family, the 8,500± square foot residence provides thoughtful design and enduring craftsmanship. The home was built for hosting and gathering. Seven ensuite bedrooms welcome family and friends, while soaring ceilings, three fireplaces, and a cozy morning room with a wood stove set the tone for gracious living. The turret, perched to catch the last rays of daylight, reminds one that every detail was designed around the water. The accessory structures and outdoor areas for entertaining are well-positioned to capture broad views and an immense water presence. From the waterside deck of the residence to the pool house with bathroom, loft, kitchenette, and outdoor grill, to the riverfront fire pit, the focal point is Broad Creek. The broad water portion of the shoreline is protected with 1,900 feet of stone revetment, and the remaining 2,500 feet of shoreline along Bridge Creek provides a natural setting.
The farm has 13 acres under cultivation, with 3.5 acres in pasture. In addition, a 40 x 60 pole barn, featuring a second-floor caretaker apartment, provides ample space for the hobby enthusiast, complete with a workshop and off-season storage.
Location
State MD
County Talbot
Zoning AG
Rooms
Other Rooms Living Room, Dining Room, Primary Bedroom, Sitting Room, Bedroom 2, Bedroom 4, Bedroom 5, Kitchen, Family Room, Basement, Foyer, Breakfast Room, Sun/Florida Room, Exercise Room, Laundry, Mud Room, Other, Office, Bedroom 6, Bathroom 3, Primary Bathroom, Half Bath, Additional Bedroom
Basement Interior Access, Poured Concrete, Unfinished
Main Level Bedrooms 1
Interior
Interior Features Bar, Bathroom - Soaking Tub, Bathroom - Walk-In Shower, Breakfast Area, Built-Ins, Cedar Closet(s), Central Vacuum, Combination Kitchen/Living, Entry Level Bedroom, Exposed Beams, Family Room Off Kitchen, Floor Plan - Open, Formal/Separate Dining Room, Kitchen - Gourmet, Kitchen - Island, Primary Bedroom - Bay Front, Walk-in Closet(s), Wood Floors
Hot Water Electric
Heating Heat Pump(s), Forced Air
Cooling Central A/C, Heat Pump(s)
Flooring Engineered Wood
Fireplaces Number 2
Equipment Built-In Microwave, Built-In Range, Central Vacuum, Commercial Range, Dishwasher, Disposal, Dryer, Icemaker, Oven - Double, Oven/Range - Gas, Refrigerator, Range Hood, Six Burner Stove, Stainless Steel Appliances, Washer
Fireplace Y
Appliance Built-In Microwave, Built-In Range, Central Vacuum, Commercial Range, Dishwasher, Disposal, Dryer, Icemaker, Oven - Double, Oven/Range - Gas, Refrigerator, Range Hood, Six Burner Stove, Stainless Steel Appliances, Washer
Heat Source Propane - Owned
Exterior
Exterior Feature Deck(s), Patio(s), Terrace
Parking Features Garage - Front Entry, Garage - Side Entry
Garage Spaces 4.0
Fence Partially, Wire
Pool In Ground, Gunite
Utilities Available Propane
Waterfront Description Private Dock Site,Rip-Rap
Water Access Y
View Bay, Panoramic, Scenic Vista, Water
Roof Type Asphalt
Accessibility None
Porch Deck(s), Patio(s), Terrace
Attached Garage 4
Total Parking Spaces 4
Garage Y
Building
Story 3
Foundation Block, Crawl Space, Slab
Above Ground Finished SqFt 8478
Sewer Private Septic Tank
Water Private
Architectural Style Coastal
Level or Stories 3
Additional Building Above Grade, Below Grade
Structure Type 9'+ Ceilings
New Construction N
Schools
School District Talbot County Public Schools
Others
Senior Community No
Tax ID 2102116324
Ownership Fee Simple
SqFt Source 8478
Security Features Monitored
Horse Property Y
Special Listing Condition Standard

GET MORE INFORMATION

REALTOR® | Lic# MD 633057 | DE RS-0038462
1131 South Salisbury Blvd. Suite B, Salisbury, MD, 21801, USA






