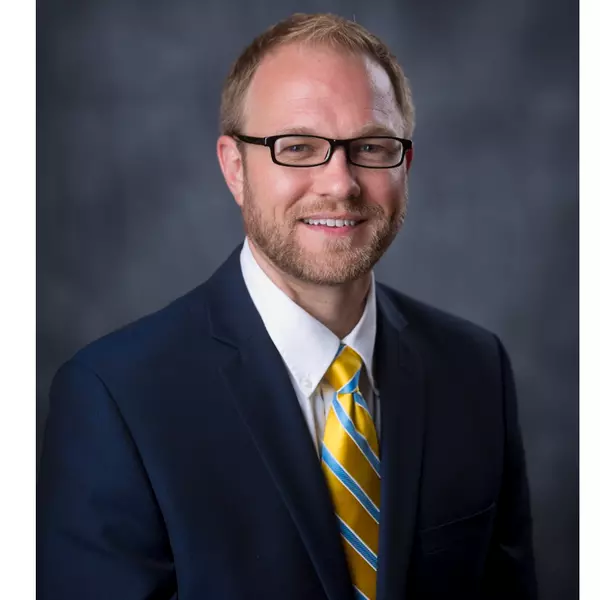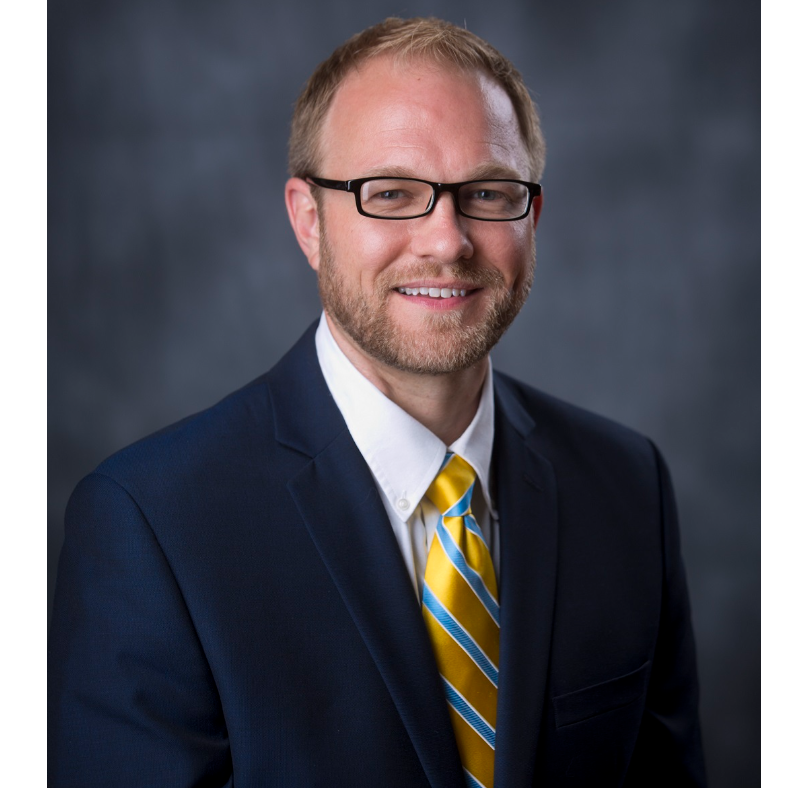
3 Beds
3 Baths
7,196 SqFt
3 Beds
3 Baths
7,196 SqFt
Open House
Sun Sep 14, 1:00pm - 3:00pm
Key Details
Property Type Single Family Home, Townhouse
Sub Type Twin/Semi-Detached
Listing Status Coming Soon
Purchase Type For Sale
Square Footage 7,196 sqft
Price per Sqft $48
Subdivision Bustleton
MLS Listing ID PAPH2535678
Style Ranch/Rambler
Bedrooms 3
Full Baths 2
Half Baths 1
HOA Y/N N
Year Built 1959
Available Date 2025-09-13
Annual Tax Amount $4,703
Tax Year 2025
Lot Size 7,196 Sqft
Acres 0.17
Lot Dimensions 31.00 x 159.00
Property Sub-Type Twin/Semi-Detached
Source BRIGHT
Property Description
Welcome to this beautifully maintained twin ranch home, ideally situated on a desirable corner lot. A private driveway leads you to a spacious one-car garage, complemented by an expansive side yard, backyard, and front yard—perfect for outdoor activities and entertaining.
Inside, you'll find a bright and airy living space featuring large windows that flood the room with natural light. The open layout seamlessly connects the living room to the dining area, creating a welcoming atmosphere for family and guests. With 3 generously sized bedrooms and 2.5 baths, this home offers both comfort and convenience.
The finished basement provides endless possibilities, whether you need extra living space or additional storage.
Don't miss the opportunity to see this charming home in person! Join us for an Open House on Sunday, September 14th, from 1-3 pm.
Location
State PA
County Philadelphia
Area 19115 (19115)
Zoning RSA2
Rooms
Basement Walkout Level
Main Level Bedrooms 3
Interior
Hot Water Natural Gas
Heating Forced Air
Cooling Wall Unit
Inclusions washer, dryer & refrigerator-seller does not warrant condition
Fireplace N
Heat Source Natural Gas
Exterior
Water Access N
Accessibility None
Garage N
Building
Story 2
Foundation Slab
Sewer Public Sewer
Water Public
Architectural Style Ranch/Rambler
Level or Stories 2
Additional Building Above Grade, Below Grade
New Construction N
Schools
School District Philadelphia City
Others
Pets Allowed Y
Senior Community No
Tax ID 581183400
Ownership Fee Simple
SqFt Source Assessor
Acceptable Financing Cash, Conventional, FHA, VA
Listing Terms Cash, Conventional, FHA, VA
Financing Cash,Conventional,FHA,VA
Special Listing Condition Standard
Pets Allowed No Pet Restrictions

GET MORE INFORMATION

REALTOR® | Lic# MD 633057 | DE RS-0038462
1131 South Salisbury Blvd. Suite B, Salisbury, MD, 21801, USA






