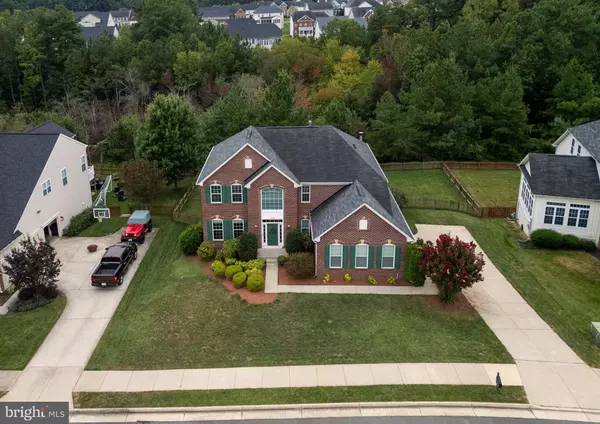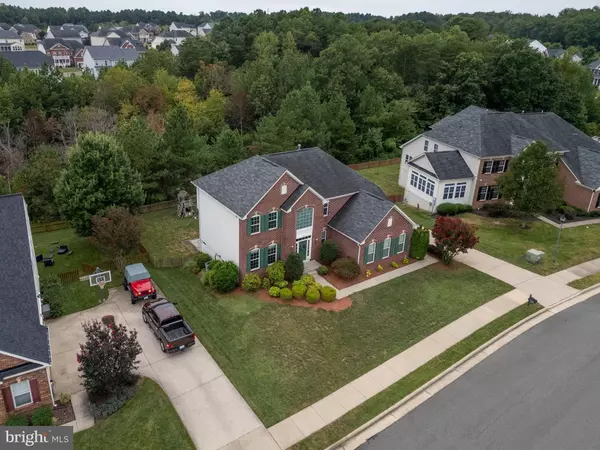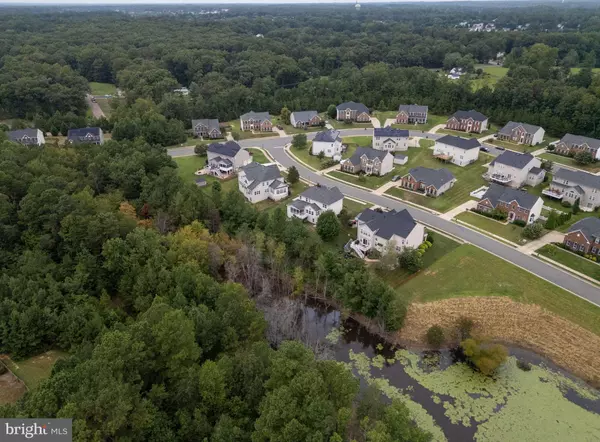4 Beds
4 Baths
4,138 SqFt
4 Beds
4 Baths
4,138 SqFt
Open House
Sun Aug 24, 11:00am - 1:00pm
Key Details
Property Type Single Family Home
Sub Type Detached
Listing Status Active
Purchase Type For Sale
Square Footage 4,138 sqft
Price per Sqft $161
Subdivision Lees Parke
MLS Listing ID VASP2035760
Style Colonial
Bedrooms 4
Full Baths 3
Half Baths 1
HOA Fees $96/mo
HOA Y/N Y
Abv Grd Liv Area 2,718
Year Built 2010
Available Date 2025-08-22
Annual Tax Amount $3,959
Tax Year 2025
Lot Size 10,890 Sqft
Acres 0.25
Property Sub-Type Detached
Source BRIGHT
Property Description
A standout feature of this home is the screened porch with a stone-surrounded, wood-burning fireplace, perfect for relaxing in every season. The fenced backyard backs to woods, offering privacy and a natural setting for outdoor enjoyment.
Inside, the home offers an abundance of space throughout. The bedrooms are generously sized, and the primary suite includes an oversized walk-in closet. The main level features a gourmet kitchen that flows into a light-filled sunroom/breakfast room with direct access to the screened porch, as well as a separate formal dining room, and family room. A main-level laundry room/ mudroom, located off the two-car side-load garage, add convenience to daily routines.
The basement is fully finished and offers endless possibilities: a custom built-in media room, a large recreation room, a full bath, and walk-out access to the backyard. With both a gas fireplace and a wood-burning fireplace, this home offers comfort and charm throughout the year.
Additional highlights include crown molding, ample storage, and a classic brick front exterior.
The Estates at Lees Parke provides a variety of amenities including a community center, fitness facility, outdoor pool, basketball and tennis courts, and walking/jogging paths. The location offers easy access to I-95, commuter lots, shopping, dining, and everyday conveniences, while still being tucked away from the busier areas.
This home offers a wonderful combination of space, function, and style in a well-appointed community setting.
Location
State VA
County Spotsylvania
Zoning P2*
Rooms
Basement Fully Finished, Walkout Level
Interior
Interior Features Bathroom - Soaking Tub, Bathroom - Walk-In Shower, Breakfast Area, Carpet, Ceiling Fan(s), Crown Moldings, Dining Area, Family Room Off Kitchen, Floor Plan - Open, Floor Plan - Traditional, Formal/Separate Dining Room, Kitchen - Gourmet, Kitchen - Island, Pantry, Primary Bath(s), Recessed Lighting, Upgraded Countertops, Walk-in Closet(s), Window Treatments, Wood Floors, Built-Ins
Hot Water Electric
Heating Forced Air, Heat Pump(s)
Cooling Central A/C, Heat Pump(s)
Fireplaces Number 2
Fireplaces Type Gas/Propane, Wood
Equipment Built-In Microwave, Built-In Range, Dishwasher, Disposal, Dryer, Washer, Icemaker, Oven/Range - Gas, Refrigerator
Fireplace Y
Window Features Double Pane,Energy Efficient
Appliance Built-In Microwave, Built-In Range, Dishwasher, Disposal, Dryer, Washer, Icemaker, Oven/Range - Gas, Refrigerator
Heat Source Electric, Natural Gas
Laundry Main Floor
Exterior
Exterior Feature Deck(s), Porch(es), Screened
Parking Features Garage - Side Entry
Garage Spaces 8.0
Fence Rear, Wood
Amenities Available Basketball Courts, Community Center, Common Grounds, Exercise Room, Fitness Center, Jog/Walk Path, Picnic Area, Pool - Outdoor, Recreational Center, Swimming Pool, Tennis Courts, Tot Lots/Playground
Water Access N
View Trees/Woods
Roof Type Architectural Shingle
Accessibility None
Porch Deck(s), Porch(es), Screened
Attached Garage 2
Total Parking Spaces 8
Garage Y
Building
Story 3
Foundation Concrete Perimeter
Sewer Public Sewer
Water Public
Architectural Style Colonial
Level or Stories 3
Additional Building Above Grade, Below Grade
New Construction N
Schools
Elementary Schools Parkside
Middle Schools Spotsylvania
High Schools Courtland
School District Spotsylvania County Public Schools
Others
HOA Fee Include Common Area Maintenance,Pool(s),Recreation Facility,Road Maintenance,Health Club,Snow Removal
Senior Community No
Tax ID 35M12-89-
Ownership Fee Simple
SqFt Source Estimated
Horse Property N
Special Listing Condition Standard

GET MORE INFORMATION
REALTOR® | Lic# MD 633057 | DE RS-0038462
1131 South Salisbury Blvd. Suite B, Salisbury, MD, 21801, USA






