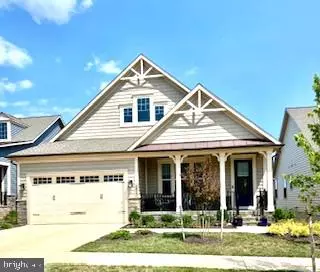3 Beds
3 Baths
3,518 SqFt
3 Beds
3 Baths
3,518 SqFt
Key Details
Property Type Single Family Home
Sub Type Detached
Listing Status Coming Soon
Purchase Type For Sale
Square Footage 3,518 sqft
Price per Sqft $234
Subdivision Bloomfields
MLS Listing ID MDFR2068738
Style Ranch/Rambler
Bedrooms 3
Full Baths 3
HOA Fees $17/mo
HOA Y/N Y
Abv Grd Liv Area 2,018
Year Built 2024
Available Date 2025-08-19
Annual Tax Amount $9,718
Tax Year 2024
Lot Size 6,120 Sqft
Acres 0.14
Lot Dimensions 0.00 x 0.00
Property Sub-Type Detached
Source BRIGHT
Property Description
Why wait — and pay more — for a “to be built” home in sought-after Bloomfields when you can move in now and start enjoying your new lifestyle immediately? This 2024 NV Home is loaded with upgrades that would cost significantly more in a new build — and they're already here for you!
Located in a 55+ community surrounded by 500+ acres of scenic beauty, you'll enjoy future resort-style amenities without the construction delays.
Inside, a bright and spacious foyer with tall ceilings welcomes you. A private front room is perfect for a hobby space, home office, or den. The gourmet kitchen is the heart of the home, featuring quartz countertops, upgraded appliances, a huge island, recessed lighting, and premium finishes — all included without the upgrade costs. The open layout flows into a generous dining area and large family room with a cozy gas fireplace.
Step through the full glass door to a screened-in porch and extended grill platform — perfect for entertaining. The owner's suite offers tray ceilings, two walk-in closets, and a spa-like bath with dual vanities, a makeup area, and a custom shower. A second main-level bedroom and full bath are privately set at the front of the home.
The finished lower level offers a guest bedroom with walk-in closet and nearby full bath, plus an enormous recreation room with full-size windows and walk-out access for natural light.
With 3,500 sq. ft. of finished living space and all lawn care, mulching, and snow removal handled by the HOA, this home offers comfort and convenience from day one.
Community amenities coming soon: clubhouse, fitness center, pool, bocce ball, pickleball, tennis, putting green, open-air pavilion, dog park, and more. Firepits and the herb garden are already ready for you to enjoy.
Minutes from Historic Downtown Frederick, this is your chance to skip the wait, save money, and start living your best life
Location
State MD
County Frederick
Zoning RESIDENTIAL
Rooms
Other Rooms Living Room, Dining Room, Bedroom 2, Bedroom 3, Kitchen, Family Room, Foyer, Bedroom 1, Office, Recreation Room, Storage Room
Basement Full, Partially Finished, Walkout Level, Windows, Outside Entrance
Main Level Bedrooms 2
Interior
Interior Features Bathroom - Walk-In Shower, Carpet, Ceiling Fan(s), Combination Kitchen/Dining, Entry Level Bedroom, Family Room Off Kitchen, Floor Plan - Open, Kitchen - Gourmet, Pantry, Recessed Lighting, Upgraded Countertops, Walk-in Closet(s), Window Treatments
Hot Water Natural Gas, Tankless
Heating Forced Air
Cooling Central A/C, Ceiling Fan(s)
Flooring Luxury Vinyl Plank, Carpet, Ceramic Tile
Fireplaces Number 1
Fireplaces Type Gas/Propane, Mantel(s), Screen
Equipment Refrigerator, Cooktop, Oven - Wall, Oven/Range - Electric, Microwave, Dishwasher, Washer - Front Loading, Dryer - Front Loading
Fireplace Y
Window Features Double Hung,Double Pane,Vinyl Clad,Energy Efficient,Screens
Appliance Refrigerator, Cooktop, Oven - Wall, Oven/Range - Electric, Microwave, Dishwasher, Washer - Front Loading, Dryer - Front Loading
Heat Source Natural Gas
Laundry Main Floor, Washer In Unit, Dryer In Unit
Exterior
Exterior Feature Screened, Porch(es)
Parking Features Garage - Front Entry, Garage Door Opener
Garage Spaces 4.0
Utilities Available Cable TV
Amenities Available Club House, Community Center, Dog Park, Exercise Room, Fitness Center, Game Room, Jog/Walk Path, Meeting Room, Party Room, Pool - Outdoor, Putting Green, Retirement Community, Tennis Courts, Tot Lots/Playground
Water Access N
Roof Type Architectural Shingle
Accessibility None
Porch Screened, Porch(es)
Road Frontage City/County
Attached Garage 2
Total Parking Spaces 4
Garage Y
Building
Story 2
Foundation Concrete Perimeter
Sewer Public Sewer
Water Public
Architectural Style Ranch/Rambler
Level or Stories 2
Additional Building Above Grade, Below Grade
Structure Type 9'+ Ceilings
New Construction N
Schools
School District Frederick County Public Schools
Others
HOA Fee Include Common Area Maintenance,Lawn Care Front,Insurance,Lawn Care Rear,Management,Pool(s),Reserve Funds,Trash
Senior Community Yes
Age Restriction 55
Tax ID 1102605755
Ownership Fee Simple
SqFt Source Assessor
Special Listing Condition Standard

GET MORE INFORMATION
REALTOR® | Lic# MD 633057 | DE RS-0038462
1131 South Salisbury Blvd. Suite B, Salisbury, MD, 21801, USA






