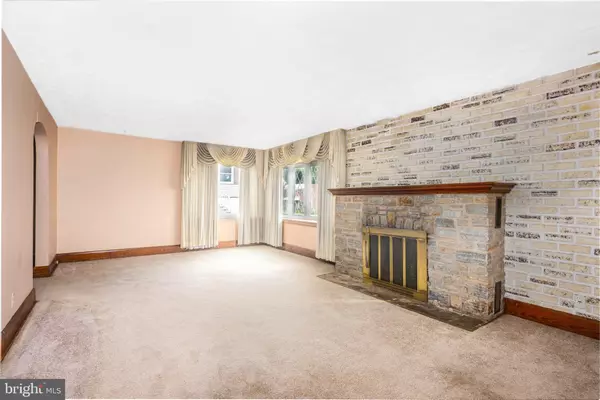5 Beds
4 Baths
2,332 SqFt
5 Beds
4 Baths
2,332 SqFt
Key Details
Property Type Single Family Home
Sub Type Detached
Listing Status Pending
Purchase Type For Sale
Square Footage 2,332 sqft
Price per Sqft $124
Subdivision None Available
MLS Listing ID MDBA2176034
Style Cape Cod
Bedrooms 5
Full Baths 4
HOA Y/N N
Abv Grd Liv Area 2,136
Year Built 1951
Annual Tax Amount $4,739
Tax Year 2024
Lot Size 0.465 Acres
Acres 0.46
Property Sub-Type Detached
Source BRIGHT
Property Description
Upstairs, you'll find three additional bedrooms, a second full bath, and an additional living space—perfect for extended family, guests, or a multi-generational setup. The lower level includes a large recreation room, a third full bathroom, laundry area, and a waterproofed basement for added storage or future expansion potential. Additional features include wood, vinyl, and carpet flooring throughout, window A/C units, ceiling fans, a driveway for off-street parking, and a shed for extra storage. The yard offers plenty of space and could be transformed into a private outdoor retreat. Conveniently located near shopping, dining, schools, and major commuter routes, this home provides both accessibility and opportunity. Sold strictly AS-IS. Cash or hard money financing only. Don't miss your chance to renovate and reimagine 2418 Arbuton Avenue—schedule your showing today!
Location
State MD
County Baltimore City
Zoning R-4
Rooms
Other Rooms Living Room, Dining Room, Sitting Room, Bedroom 2, Bedroom 3, Bedroom 4, Bedroom 5, Kitchen, Bedroom 1, Sun/Florida Room, Laundry, Recreation Room, Full Bath
Basement Partially Finished
Main Level Bedrooms 2
Interior
Hot Water Natural Gas
Heating Central
Cooling Central A/C, Ceiling Fan(s)
Fireplaces Number 1
Equipment Disposal, Refrigerator, Dryer, Washer, Oven - Single
Fireplace Y
Appliance Disposal, Refrigerator, Dryer, Washer, Oven - Single
Heat Source Natural Gas
Laundry Has Laundry
Exterior
Utilities Available Electric Available, Natural Gas Available, Sewer Available, Water Available
Water Access N
Accessibility None
Garage N
Building
Story 1
Foundation Other
Sewer Public Sewer
Water Public
Architectural Style Cape Cod
Level or Stories 1
Additional Building Above Grade, Below Grade
New Construction N
Schools
Elementary Schools Lakeland Elementary-Middle School
School District Baltimore City Public Schools
Others
Senior Community No
Tax ID 0325047491 019
Ownership Fee Simple
SqFt Source Assessor
Acceptable Financing Cash, Private, Conventional
Listing Terms Cash, Private, Conventional
Financing Cash,Private,Conventional
Special Listing Condition Standard

GET MORE INFORMATION
REALTOR® | Lic# MD 633057 | DE RS-0038462
1131 South Salisbury Blvd. Suite B, Salisbury, MD, 21801, USA






