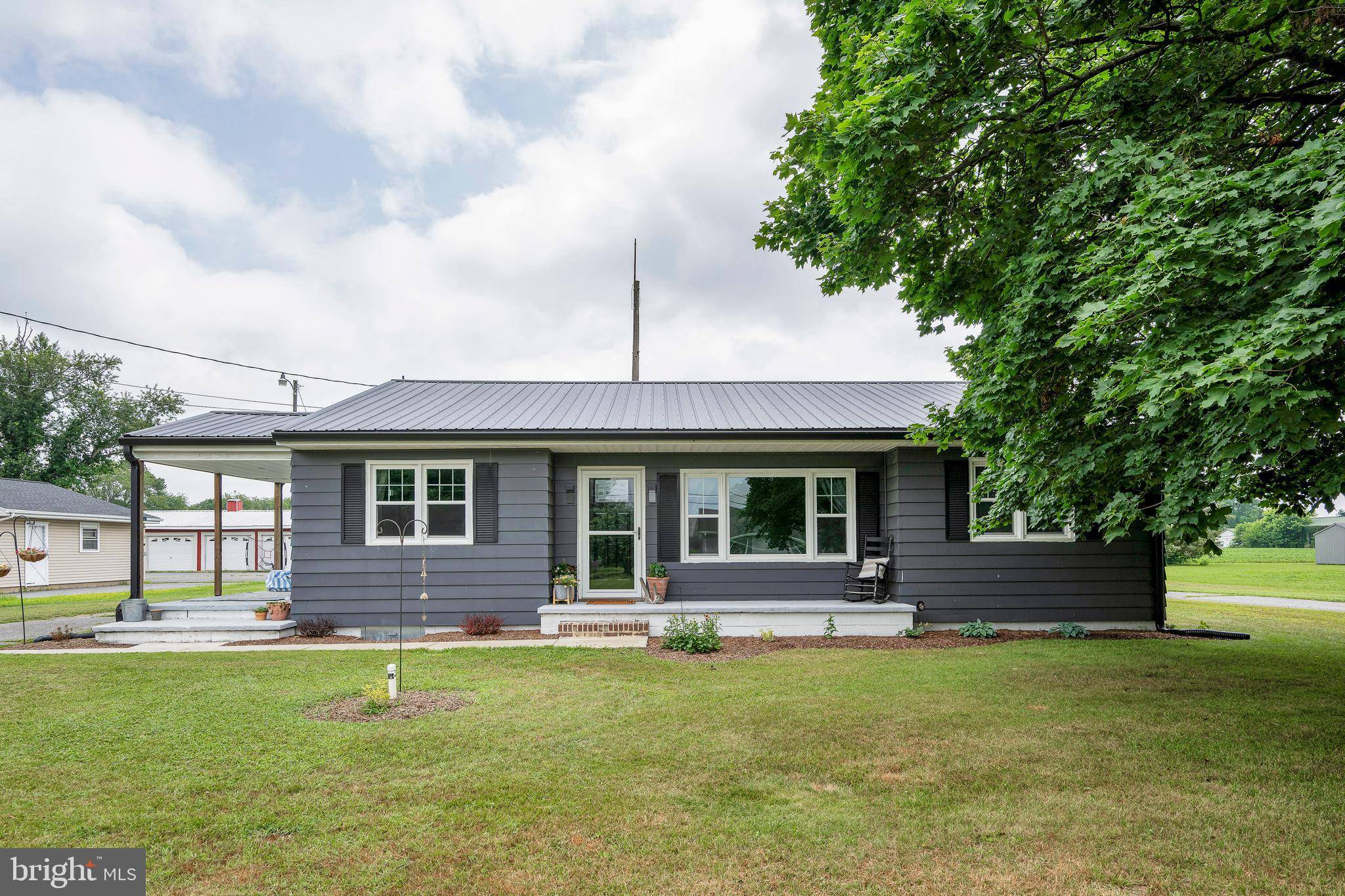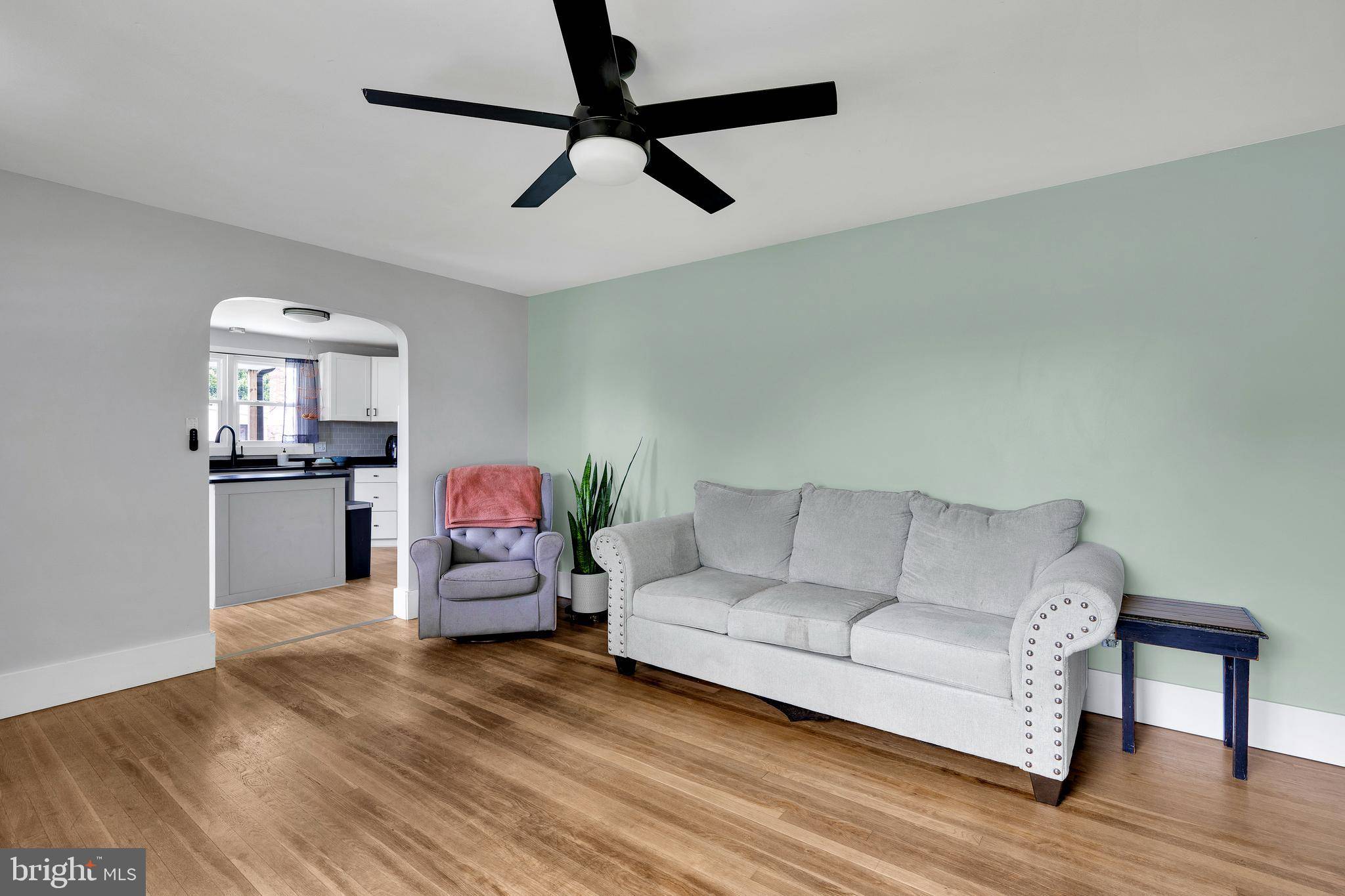3 Beds
2 Baths
1,400 SqFt
3 Beds
2 Baths
1,400 SqFt
Key Details
Property Type Single Family Home
Sub Type Detached
Listing Status Active
Purchase Type For Sale
Square Footage 1,400 sqft
Price per Sqft $257
Subdivision None Available
MLS Listing ID DEKT2039484
Style Ranch/Rambler
Bedrooms 3
Full Baths 2
HOA Y/N N
Abv Grd Liv Area 1,400
Year Built 1959
Annual Tax Amount $552
Tax Year 2021
Lot Size 0.480 Acres
Acres 0.48
Lot Dimensions 112.50 x 187.50
Property Sub-Type Detached
Source BRIGHT
Property Description
Inside, you'll find low-maintenance vinyl plank flooring, brand-new carpet, and a fresh, functional layout. The kitchen offers ample table space for casual dining, along with a small island that provides extra storage and convenience. Both bathrooms have been tastefully renovated with clean, modern finishes.
Enjoy outdoor living with charming front and side porches—perfect for morning coffee or evening relaxation. The flat lot features a rear circular driveway and an oversized detached 3-car garage with power and lighting—ideal for storage, hobbies, or a workshop.
With no HOA restrictions, you'll have the freedom to truly make this property your own. This move-in ready home blends comfort, space, and major system updates in a peaceful setting—ready for you to call home.
Location
State DE
County Kent
Area Lake Forest (30804)
Zoning AR
Direction West
Rooms
Main Level Bedrooms 3
Interior
Interior Features Attic, Carpet, Ceiling Fan(s), Chair Railings, Combination Kitchen/Dining, Entry Level Bedroom, Kitchen - Island, Bathroom - Stall Shower, Bathroom - Tub Shower, Upgraded Countertops, Wainscotting, Wood Floors, Kitchen - Eat-In
Hot Water Electric
Heating Heat Pump - Electric BackUp
Cooling Central A/C
Flooring Carpet, Hardwood, Luxury Vinyl Tile
Equipment Built-In Microwave, Energy Efficient Appliances, Oven/Range - Electric, Refrigerator, Stainless Steel Appliances, Water Heater, Dishwasher, Washer/Dryer Stacked
Fireplace N
Window Features Atrium,Replacement
Appliance Built-In Microwave, Energy Efficient Appliances, Oven/Range - Electric, Refrigerator, Stainless Steel Appliances, Water Heater, Dishwasher, Washer/Dryer Stacked
Heat Source Central
Laundry Main Floor
Exterior
Parking Features Garage - Front Entry, Garage Door Opener
Garage Spaces 13.0
Water Access N
Roof Type Metal
Street Surface Black Top
Accessibility None
Road Frontage State
Total Parking Spaces 13
Garage Y
Building
Lot Description Cleared, Front Yard, Landscaping, Level, Not In Development, Rear Yard, Road Frontage
Story 1
Foundation Crawl Space, Block
Sewer Capping Fill
Water Well
Architectural Style Ranch/Rambler
Level or Stories 1
Additional Building Above Grade, Below Grade
Structure Type Dry Wall
New Construction N
Schools
School District Lake Forest
Others
Pets Allowed Y
Senior Community No
Tax ID MN-00-17100-03-2600-000
Ownership Fee Simple
SqFt Source Assessor
Acceptable Financing FHA, Conventional, Cash, USDA, VA
Listing Terms FHA, Conventional, Cash, USDA, VA
Financing FHA,Conventional,Cash,USDA,VA
Special Listing Condition Standard
Pets Allowed No Pet Restrictions
Virtual Tour https://www.zillow.com/view-imx/f49351ca-5e95-4ac3-800c-29e090898606?setAttribution=mls&wl=true&initialViewType=pano&utm_source=dashboard

GET MORE INFORMATION
REALTOR® | Lic# MD 633057 | DE RS-0038462
1131 South Salisbury Blvd. Suite B, Salisbury, MD, 21801, USA






