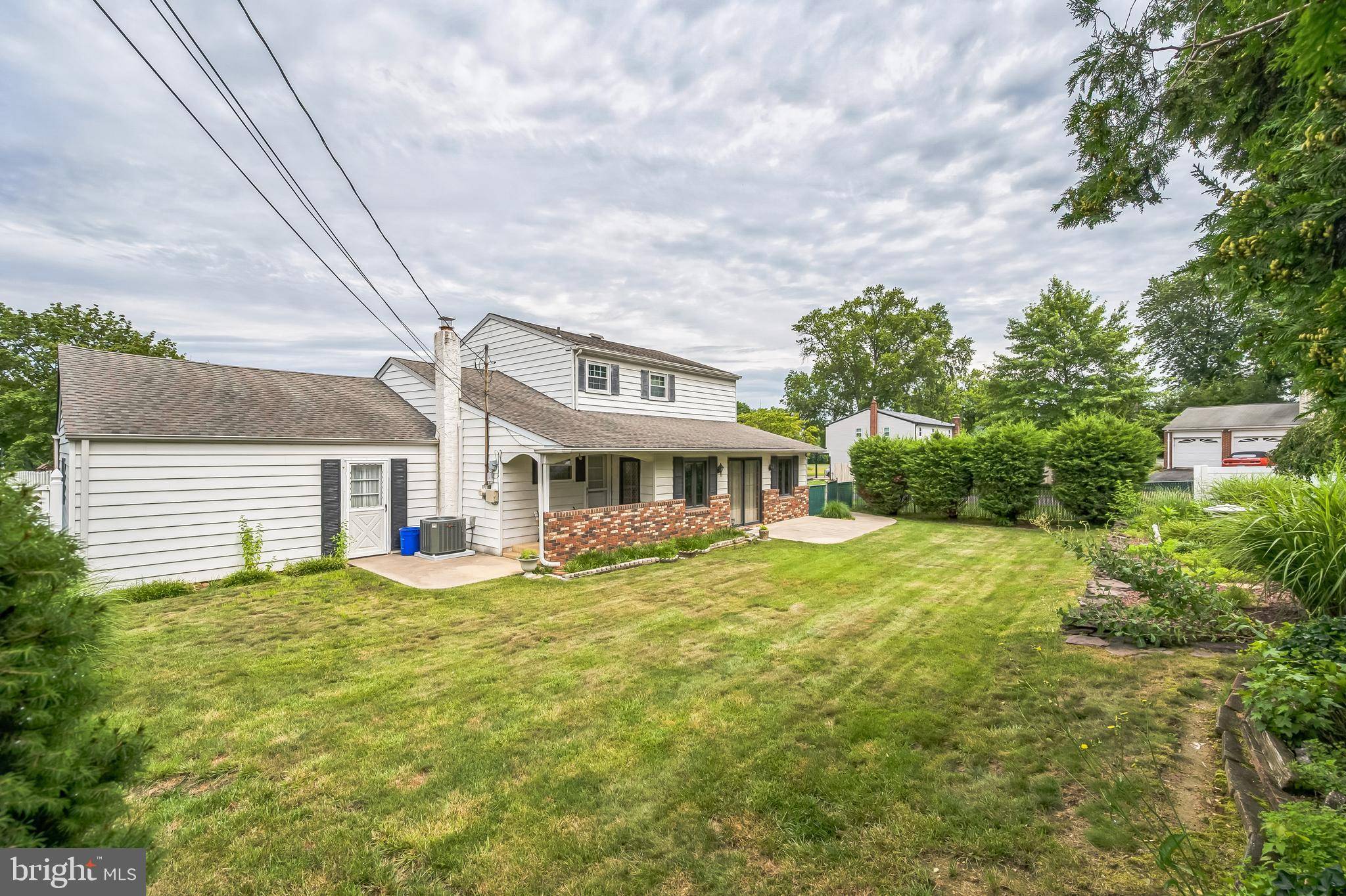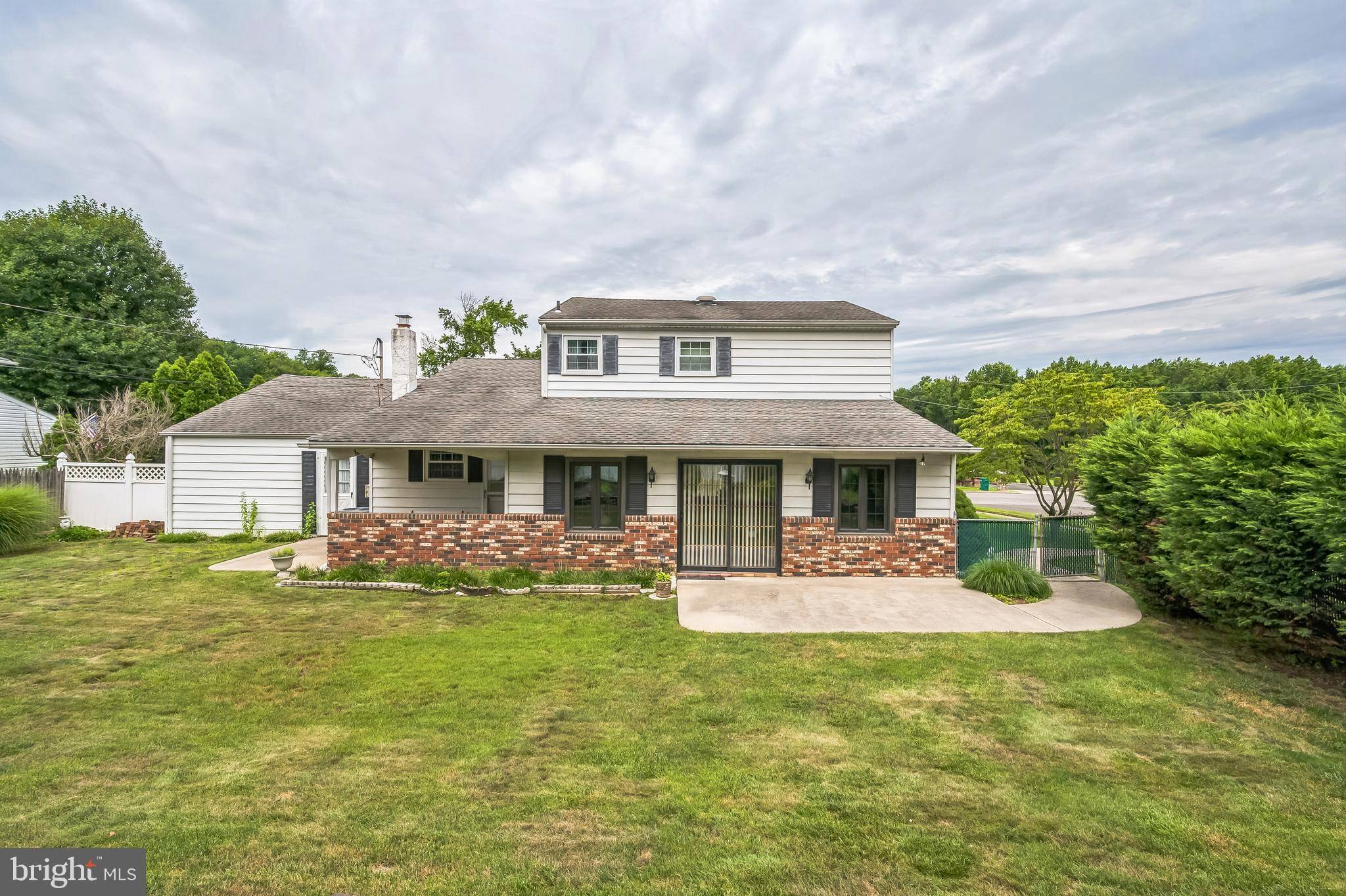3 Beds
2 Baths
2,122 SqFt
3 Beds
2 Baths
2,122 SqFt
Key Details
Property Type Single Family Home
Sub Type Detached
Listing Status Active
Purchase Type For Sale
Square Footage 2,122 sqft
Price per Sqft $282
Subdivision Fairless Hills
MLS Listing ID PABU2100080
Style Colonial
Bedrooms 3
Full Baths 1
Half Baths 1
HOA Y/N N
Abv Grd Liv Area 2,122
Year Built 1967
Available Date 2025-07-13
Annual Tax Amount $6,605
Tax Year 2025
Lot Dimensions 115.00 x 85.00
Property Sub-Type Detached
Source BRIGHT
Property Description
Step inside to discover a gracious and inviting floor plan. The first floor features a formal living room and an elegant dining room, perfect for entertaining. The eat-in kitchen, complete with gas cooking, opens to a cozy sitting area—ideal for morning coffee or casual conversation. A spacious family room addition spans the rear of the home, offering abundant natural light and versatile living space. You'll also find a large laundry room, a tastefully appointed powder room, and an attached two-car garage.
Upstairs, the second level offers three generously sized bedrooms and a full hall bathroom, all well-maintained and filled with natural light.
Situated on a beautifully landscaped corner lot, the property features a fully fenced rear yard, providing both privacy and space to relax or play. Conveniently located near shopping, major roadways, and the community pool, this home is truly move-in ready and offers a rare opportunity to own a piece of lovingly cared-for history.
Location
State PA
County Bucks
Area Falls Twp (10113)
Zoning NCR
Interior
Interior Features Kitchen - Eat-In, Wood Floors, Window Treatments
Hot Water Natural Gas
Heating Forced Air
Cooling Central A/C
Equipment Built-In Range, Cooktop, Refrigerator, Washer, Dryer
Furnishings No
Fireplace N
Appliance Built-In Range, Cooktop, Refrigerator, Washer, Dryer
Heat Source Natural Gas
Laundry Main Floor
Exterior
Exterior Feature Patio(s)
Parking Features Garage - Front Entry
Garage Spaces 2.0
Fence Rear
Water Access N
Accessibility None
Porch Patio(s)
Attached Garage 2
Total Parking Spaces 2
Garage Y
Building
Lot Description Corner
Story 2
Foundation Slab, Crawl Space
Sewer Public Sewer
Water Public
Architectural Style Colonial
Level or Stories 2
Additional Building Above Grade, Below Grade
New Construction N
Schools
Elementary Schools Oxford Valley
Middle Schools William Penn
School District Pennsbury
Others
Senior Community No
Tax ID 13-015-229
Ownership Fee Simple
SqFt Source Assessor
Acceptable Financing Cash, Conventional
Horse Property N
Listing Terms Cash, Conventional
Financing Cash,Conventional
Special Listing Condition Standard

GET MORE INFORMATION
REALTOR® | Lic# MD 633057 | DE RS-0038462
1131 South Salisbury Blvd. Suite B, Salisbury, MD, 21801, USA






