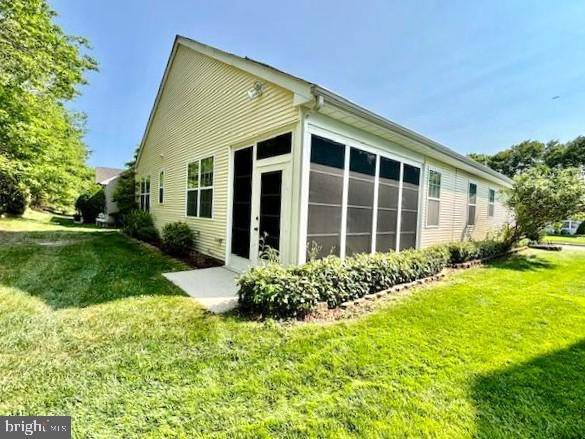2 Beds
2 Baths
1,606 SqFt
2 Beds
2 Baths
1,606 SqFt
OPEN HOUSE
Sat Jul 12, 1:00pm - 3:00pm
Sun Jul 13, 10:00am - 1:00pm
Sun Jul 13, 1:00pm - 2:00pm
Key Details
Property Type Single Family Home
Sub Type Detached
Listing Status Active
Purchase Type For Sale
Square Footage 1,606 sqft
Price per Sqft $253
Subdivision Cranberry Creek
MLS Listing ID NJOC2035424
Style Ranch/Rambler
Bedrooms 2
Full Baths 2
HOA Fees $14/mo
HOA Y/N Y
Abv Grd Liv Area 1,606
Year Built 2004
Annual Tax Amount $5,680
Tax Year 2024
Lot Size 5,750 Sqft
Acres 0.13
Lot Dimensions 0.00 x 0.00
Property Sub-Type Detached
Source BRIGHT
Property Description
As you enter the home you will notice the beautiful hardwood floors and the large, bright formal dining room and chandelier lighting.
Kitchen boasts: 42” solid wood cabinets with crown molding and slide out shelves in lower cabinets, recessed lights, Corian counters, eat at kitchen peninsula with pendant lights, double sink, beautiful diamond shaped tiled backsplash, and ceramic tile floor.
The open floor plan allows you to entertain with ease in both the kitchen and large living room.
The master bedroom has the optional 4' extension making it large enough for a sitting area or office desk. New neutral carpeting in 2025. Large walk-in closet with plenty of shelving, ceiling fan. The en suite has double sinks with Corian countertop, walk in shower stall and ceramic tile floors.
Second bedroom has large closet and new neutral wall to wall carpeting in 2025. Additional bathroom has tub/shower combo and beautiful decorative tile and Corian counter.
Sunroom has vaulted ceiling, skylights, ceramic tile floor and ceiling fan.
Screen porch is screened in with vinyl sliding windows to keep out the rain and the snow, making in more enjoyable in cooler weather, and indoor/outdoor carpeting. Screened porch leads to a quiet, treelined rear year for some privacy.
HOA covers lawn mowing, edging, trimming, fertilizing and weed killer. Leaf removal in fall and shoveling snow right up to your front door.
Heated in ground pool with children's swim time, water aerobics, gazebo, pickle ball, horseshoes and cornhole. Inside the clubhouse we have a gym and showers, pool tables, card games, ladies' night, men's cards night, trips, socials, so much to do.
Location
State NJ
County Ocean
Area Little Egg Harbor Twp (21517)
Zoning PRC
Rooms
Main Level Bedrooms 2
Interior
Interior Features Attic, Breakfast Area, Bathroom - Tub Shower, Bathroom - Soaking Tub, Bathroom - Walk-In Shower, Carpet, Ceiling Fan(s), Dining Area, Entry Level Bedroom, Family Room Off Kitchen, Floor Plan - Open, Formal/Separate Dining Room, Kitchen - Eat-In, Recessed Lighting, Skylight(s), Sprinkler System, Upgraded Countertops, Walk-in Closet(s), Window Treatments, Wood Floors
Hot Water Natural Gas
Heating Forced Air
Cooling Central A/C
Flooring Carpet, Hardwood, Ceramic Tile
Equipment Built-In Range, Dishwasher, Dryer, Dryer - Gas, Oven - Self Cleaning, Refrigerator, Stove, Washer, Water Heater, Water Heater - High-Efficiency
Fireplace N
Window Features Energy Efficient,Insulated,Screens,Skylights,Sliding
Appliance Built-In Range, Dishwasher, Dryer, Dryer - Gas, Oven - Self Cleaning, Refrigerator, Stove, Washer, Water Heater, Water Heater - High-Efficiency
Heat Source Natural Gas
Exterior
Parking Features Garage Door Opener, Inside Access, Oversized
Garage Spaces 7.0
Amenities Available Billiard Room, Club House, Common Grounds, Community Center, Exercise Room, Library, Meeting Room, Picnic Area, Pool - Outdoor, Swimming Pool
Water Access N
Roof Type Architectural Shingle
Accessibility 36\"+ wide Halls, >84\" Garage Door, Doors - Lever Handle(s), Level Entry - Main, No Stairs
Attached Garage 2
Total Parking Spaces 7
Garage Y
Building
Lot Description Backs to Trees
Story 1
Foundation Slab
Sewer Public Sewer
Water Public
Architectural Style Ranch/Rambler
Level or Stories 1
Additional Building Above Grade, Below Grade
New Construction N
Others
Pets Allowed Y
HOA Fee Include All Ground Fee,Common Area Maintenance,Lawn Care Front,Lawn Care Rear,Lawn Care Side,Lawn Maintenance,Management,Pool(s),Recreation Facility,Snow Removal
Senior Community Yes
Age Restriction 55
Tax ID 17-00282-00006 101
Ownership Fee Simple
SqFt Source Assessor
Acceptable Financing Cash, Conventional, FHA, VA
Horse Property N
Listing Terms Cash, Conventional, FHA, VA
Financing Cash,Conventional,FHA,VA
Special Listing Condition Standard
Pets Allowed Number Limit

GET MORE INFORMATION
REALTOR® | Lic# MD 633057 | DE RS-0038462
1131 South Salisbury Blvd. Suite B, Salisbury, MD, 21801, USA






