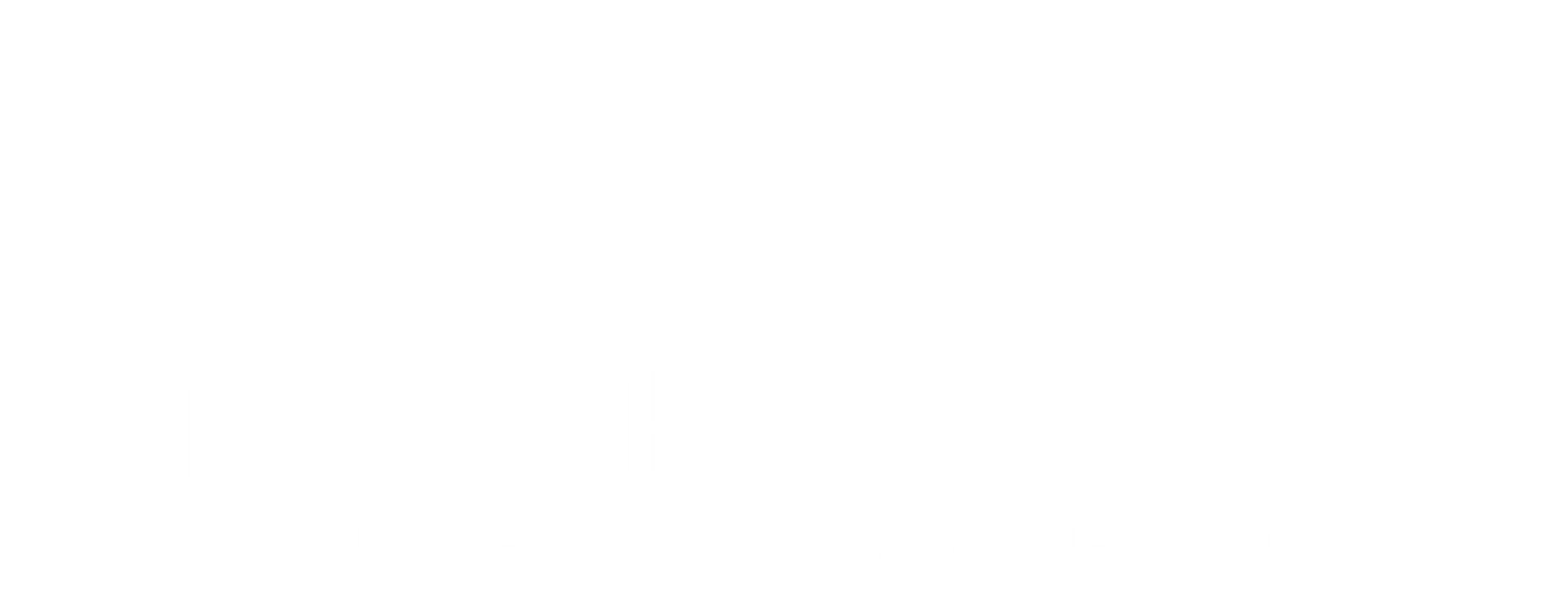

16 ROSS CT Under Contract Save Request In-Person Tour Request Virtual Tour
Newark,DE 19702
Key Details
Property Type Townhouse
Sub Type Interior Row/Townhouse
Listing Status Under Contract
Purchase Type For Sale
Square Footage 1,475 sqft
Price per Sqft $159
Subdivision Princeton Woods
MLS Listing ID DENC2080128
Style Contemporary
Bedrooms 3
Full Baths 2
Half Baths 1
HOA Fees $100/mo
HOA Y/N Y
Abv Grd Liv Area 1,475
Year Built 1987
Available Date 2025-04-23
Annual Tax Amount $2,348
Tax Year 2024
Lot Size 4,792 Sqft
Acres 0.11
Lot Dimensions 64.40 x 120.10
Property Sub-Type Interior Row/Townhouse
Source BRIGHT
Property Description
3 Bedroom, 2.5 Bath, End Unit Town Home with over 1,475 Sq. Ft. This property needs some touch-up / TLC but has good bones. The living room has a real wood fireplace as well as a spacious living area. There is space for a kitchen table or other eating arrangements right off the kitchen. The garage provides plenty of storage or parking and the home being situated as an end unit provides access to the large open side and rear yards. There is a community pool, tennis courts and meeting also included in the monthly HOA dues.
The property is being sold "as-is", the seller will not make any repairs or upgrades.
Location
State DE
County New Castle
Area Newark/Glasgow (30905)
Zoning NCPUD
Rooms
Other Rooms Living Room,Dining Room,Primary Bedroom,Bedroom 2,Kitchen,Bedroom 1,Attic
Interior
Interior Features Primary Bath(s),Ceiling Fan(s)
Hot Water Electric
Heating Heat Pump(s)
Cooling Central A/C
Flooring Fully Carpeted,Vinyl
Fireplaces Number 1
Equipment Built-In Range,Dishwasher
Fireplace Y
Window Features Bay/Bow
Appliance Built-In Range,Dishwasher
Heat Source Natural Gas,Electric
Laundry Main Floor
Exterior
Parking Features Inside Access,Garage Door Opener
Garage Spaces 1.0
Fence Other
Utilities Available Cable TV
Amenities Available Swimming Pool,Tennis Courts,Club House
Water Access N
Roof Type Pitched,Shingle
Accessibility None
Attached Garage 1
Total Parking Spaces 1
Garage Y
Building
Lot Description Cul-de-sac,Level,Front Yard,Rear Yard,SideYard(s)
Story 2
Foundation Slab
Sewer Public Sewer
Water Public
Architectural Style Contemporary
Level or Stories 2
Additional Building Above Grade,Below Grade
Structure Type Cathedral Ceilings
New Construction N
Schools
High Schools Christiana
School District Christina
Others
Pets Allowed Y
HOA Fee Include Pool(s),Lawn Maintenance,Snow Removal,Trash,Management
Senior Community No
Tax ID 10-033.30-068
Ownership Fee Simple
SqFt Source Assessor
Security Features Security System
Acceptable Financing Conventional,FHA 203(b),FHA,FHA 203(k),VA,Cash
Listing Terms Conventional,FHA 203(b),FHA,FHA 203(k),VA,Cash
Financing Conventional,FHA 203(b),FHA,FHA 203(k),VA,Cash
Special Listing Condition Standard
Pets Allowed No Pet Restrictions